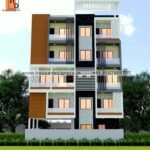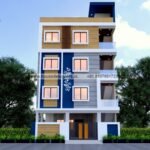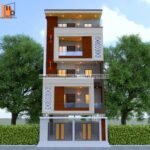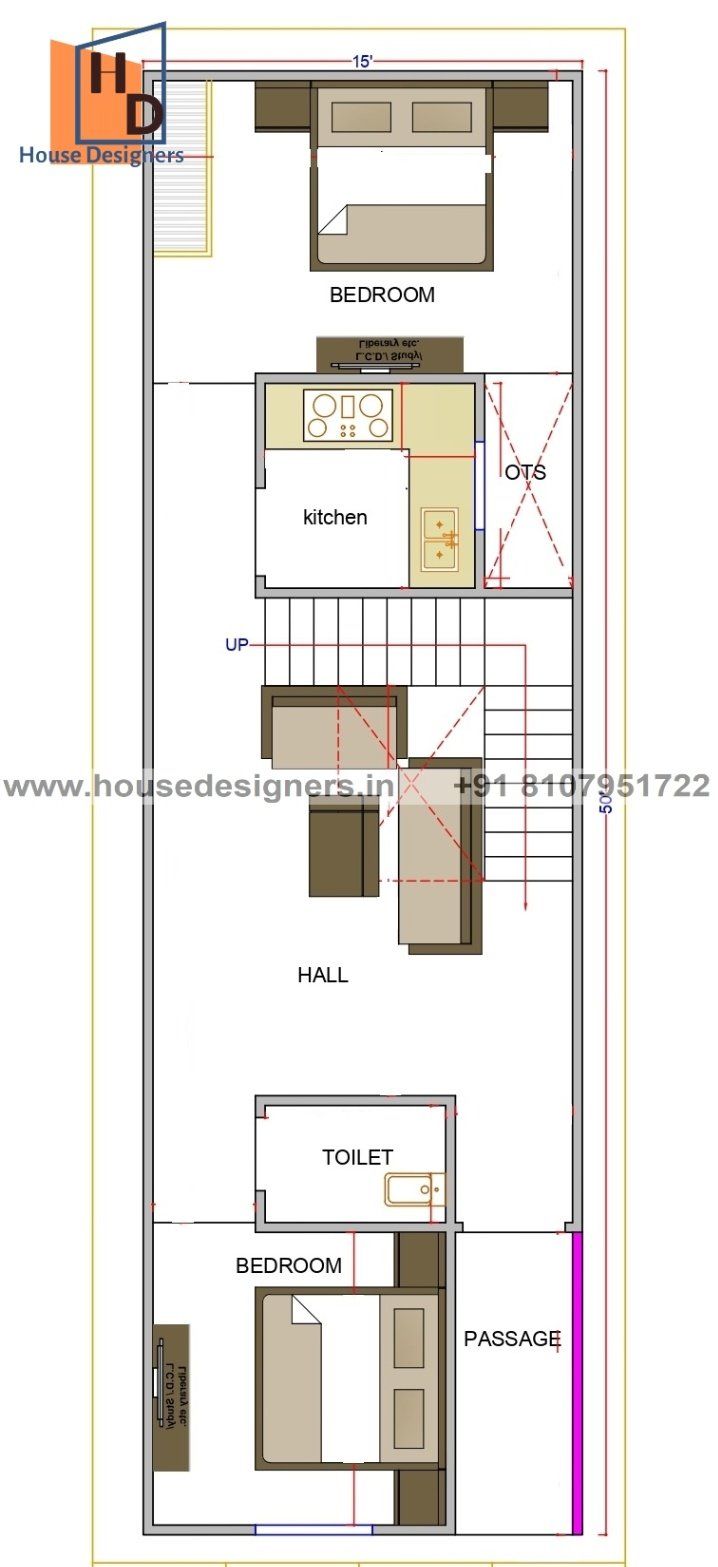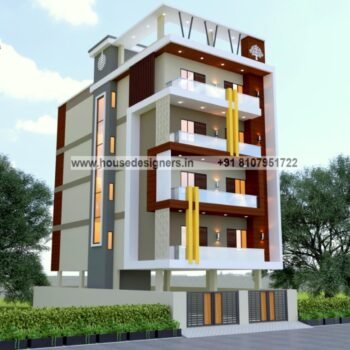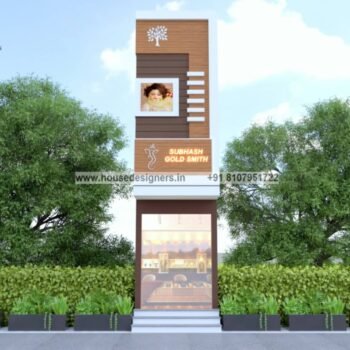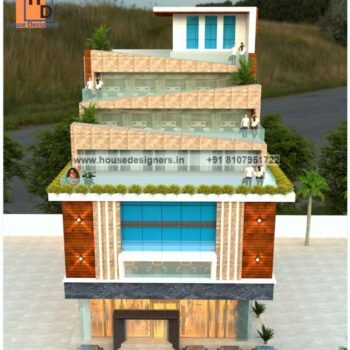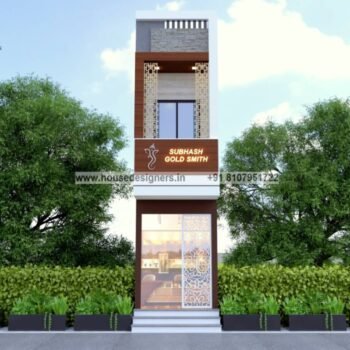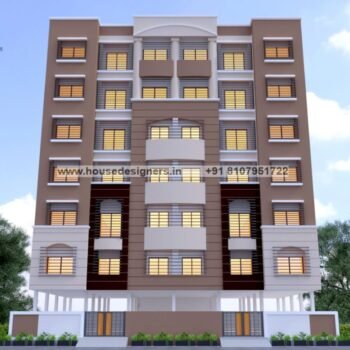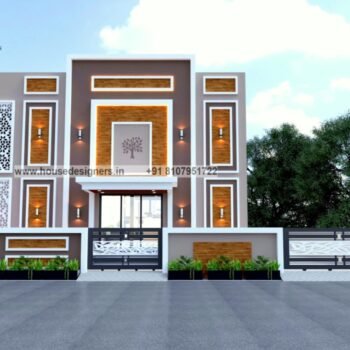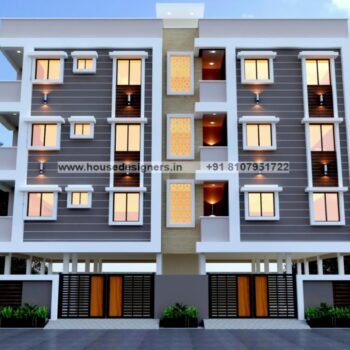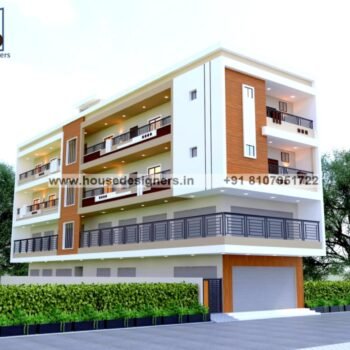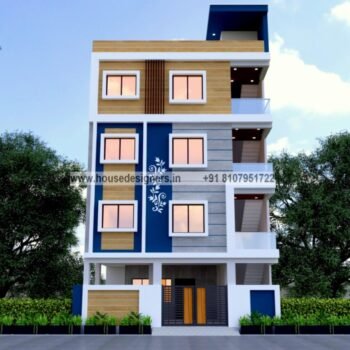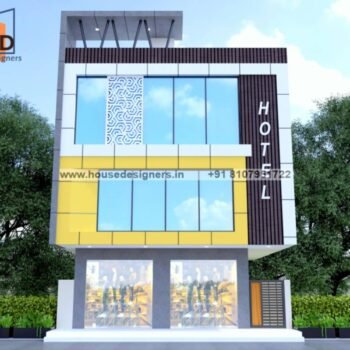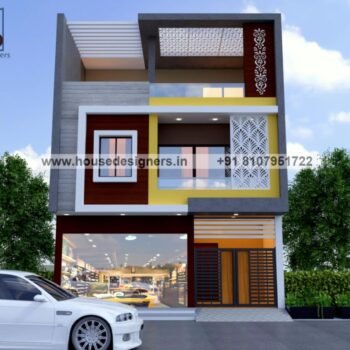front design for multi story apartment elevation
₹8,000.00 Original price was: ₹8,000.00.₹2,000.00Current price is: ₹2,000.00.
40×60 ft front design for multi story apartment elevation best for 30 to 50 ft building modern look
- Size GuideWait! before you leave…Get 30% off for your first customize elevation orderUse above code to get 30% off for your first order when checkout
Recommended Products
-
shop house plan
₹4,000.00Original price was: ₹4,000.00.₹2,000.00Current price is: ₹2,000.00. -
15×35 ft house plan
₹4,000.00Original price was: ₹4,000.00.₹2,000.00Current price is: ₹2,000.00. -
15×50 ft house plan
₹4,000.00Original price was: ₹4,000.00.₹2,000.00Current price is: ₹2,000.00.
-
- Delivery & Return
Delivery
Delivery FREE
1-2 working days
Returns And Refund
Return
No Return and refud possible as its a digital product and service.
- Ask a Question
40×60 ft front design for multi story apartment elevation, five floor front elevation design, front section design used in glass, horizontal pipes and dark grye color tiles , look like a natural stone, The design of the front balcony uses MS pipes, CNC design, glass railing and wooden tiles which gives a better look to the front elevation, gery, borders and white, and creme color combianation.
| Size | 40×60 |
|---|---|
| Floors | 5 |
| Type | residential |
| Colors | gery, white, and creme color |
Related Products
50×70 ft simple elevation designs for multi story building for 40 to 60 ft building modern look
12×45 ft small shop front elevation design for 10 to 30 ft building modern look
60×90 ft front elevation acp commercial building design for 40 to 70 ft building modern look
13×40 ft front elevation small shop design for 10 to 30 ft elevation modern look
80×80 ft apartment for multi story building elevation design best for 60 to 70 ft building modern look
70×80 ft simple showroom elevation design for 50 to 70 ft building modern look
60×70 ft modern apartment elevation design best for 45 to 50 ft building modern look
35×65 ft simple commercial cum residential elevation for 30 to 50 ft building modern look
30×70 ft, g+3 building commercial cum residential designs for 20 to 60 ft building modern look
30×55 ft four floor normal building elevation best for 25 to 45 ft modern look
30×65 ft Triple floor commerical elevation design for 20 to 40 ft building modern look
30×60 ft front commercial cum residential elevation design for 20 to 50 ft elevation modern look

