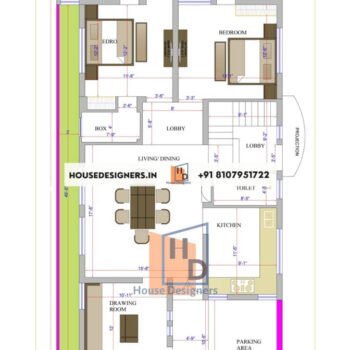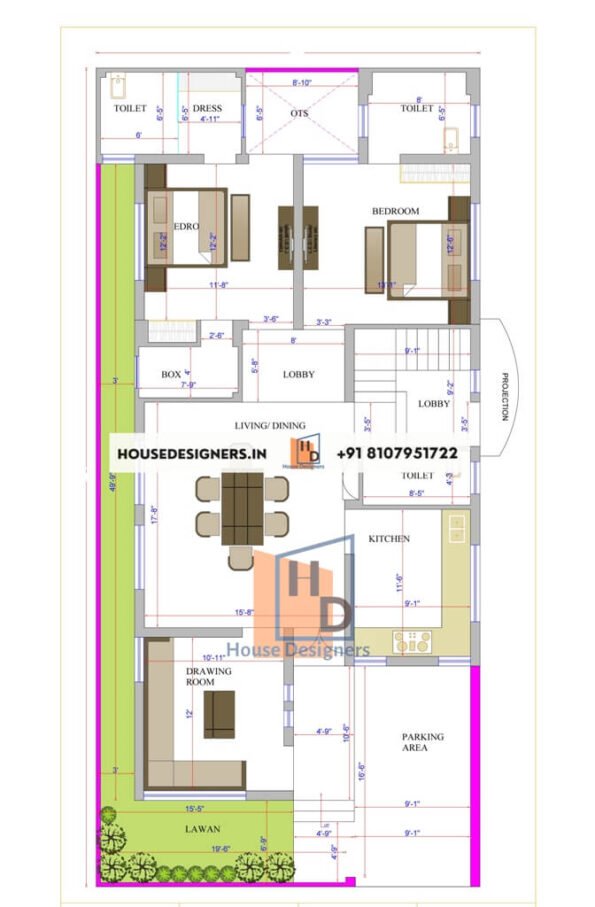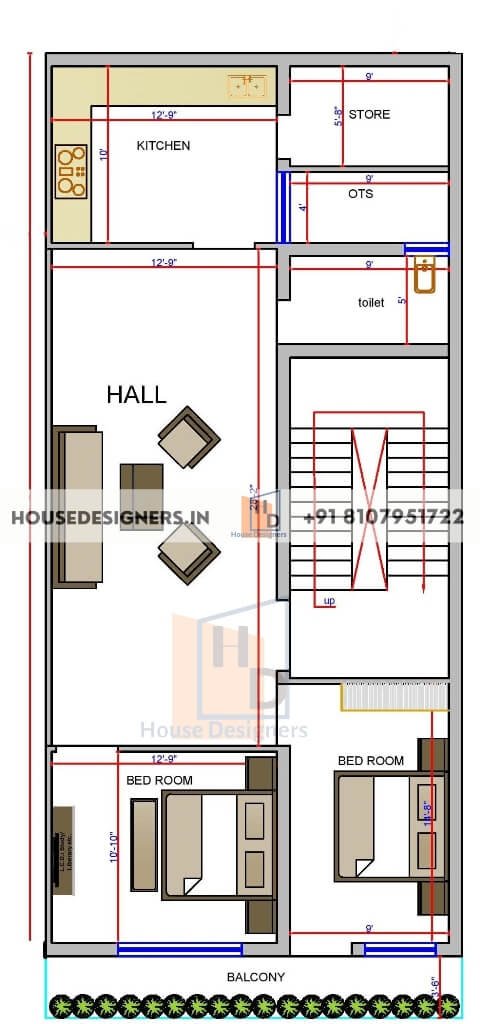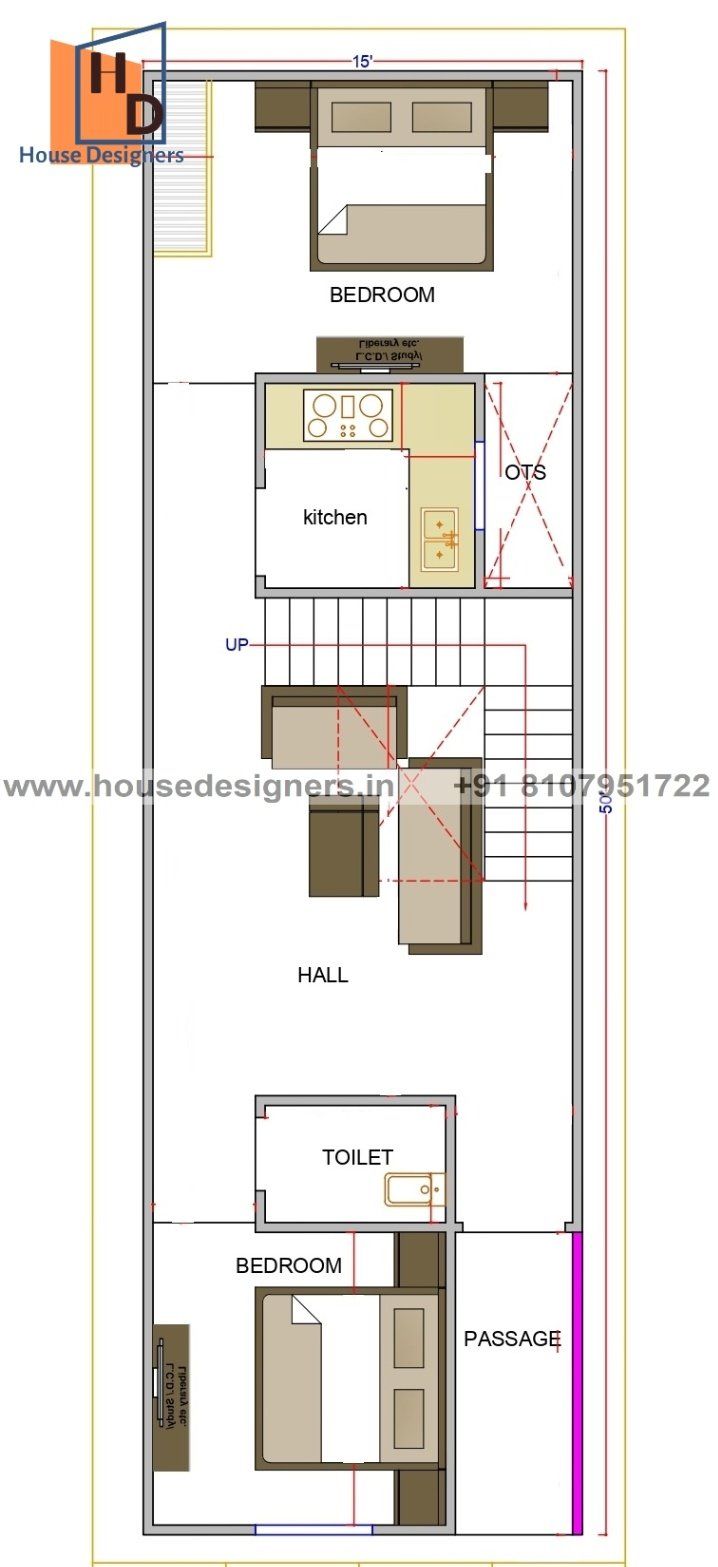customize planning for house
house plan
get the best customize house plan as per your requirement and create unique and luxurious floor planning with a furniture layout share these requirment
01.
1 bhk house plan
1 bhk house plan design with 1 bedroom hall kitchen with common toilet and attached late bath with master bedroom
1 bhk house plan is useful for small family houses with a small size of land or for more open space like parking and garden this kind of house plan ar
02.
2 bhk floor plan
get a floor plan with 2 bedrooms and a hall kitchen if you can make both bedrooms a master bedroom with attached late bath
get a 2 bhk floor plan as per vastu just provide your house facing like north, south, east and west facing
03.
3 bhk home plan
get the best 3 bedroom hall kitchen home plan for a villa or bungalow house get a spacious 3 bedroom with more open space for natural light and air
give your home a luxury touch with our best 3 bhk home plan design
04.
4 bhk house map
best house map for 4 bedroom hall kitchen generally 4 bhk require a good land area but in some cases, we can make 4bhk house map in small spaces as well
get an ultra-modern house map for 4 bedrooms from the expert in the industry
Contact Us For Expert Advice
housedesignersindia@gmail.com
Phone
+91 8107951722
Pricing & FAQ
very affordable price for everybody

Have Any Questions?
House Plan FAQ's
we can help you with all your questions
What is a house plan?
A house plan is a set of detailed drawing and specifications that show the layout, design, and construction details of a home. like size and door window position. It typically includes floor plans.
Why do I need a house plan?
A house plan is necessary for builders and contractors to accurately construct your home. It also helps you visualize the design and layout of your home before construction begins.
Where can I find house plans?
You can find house plans online through various websites or hire an architect to create a custom plan for you.
How much does a house plan cost?
The cost of a house plan varies depending on the complexity of the design and the size of the home. A custom plan can cost anywhere from 3000 inr to 5,000 or more, while pre-designed plans may cost less.
Can I make changes to a house plan?
Yes, you can make changes to a house plan. However, depending on the extent of the changes, it may require additional fees or require a new custom plan to be created.
How long does it take to create a house plan?
The time it takes to create a house plan varies depending on the complexity of the design and the architect’s workload. A custom plan can take 2 to 3 days to 1 week to complete.








