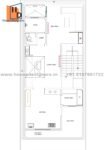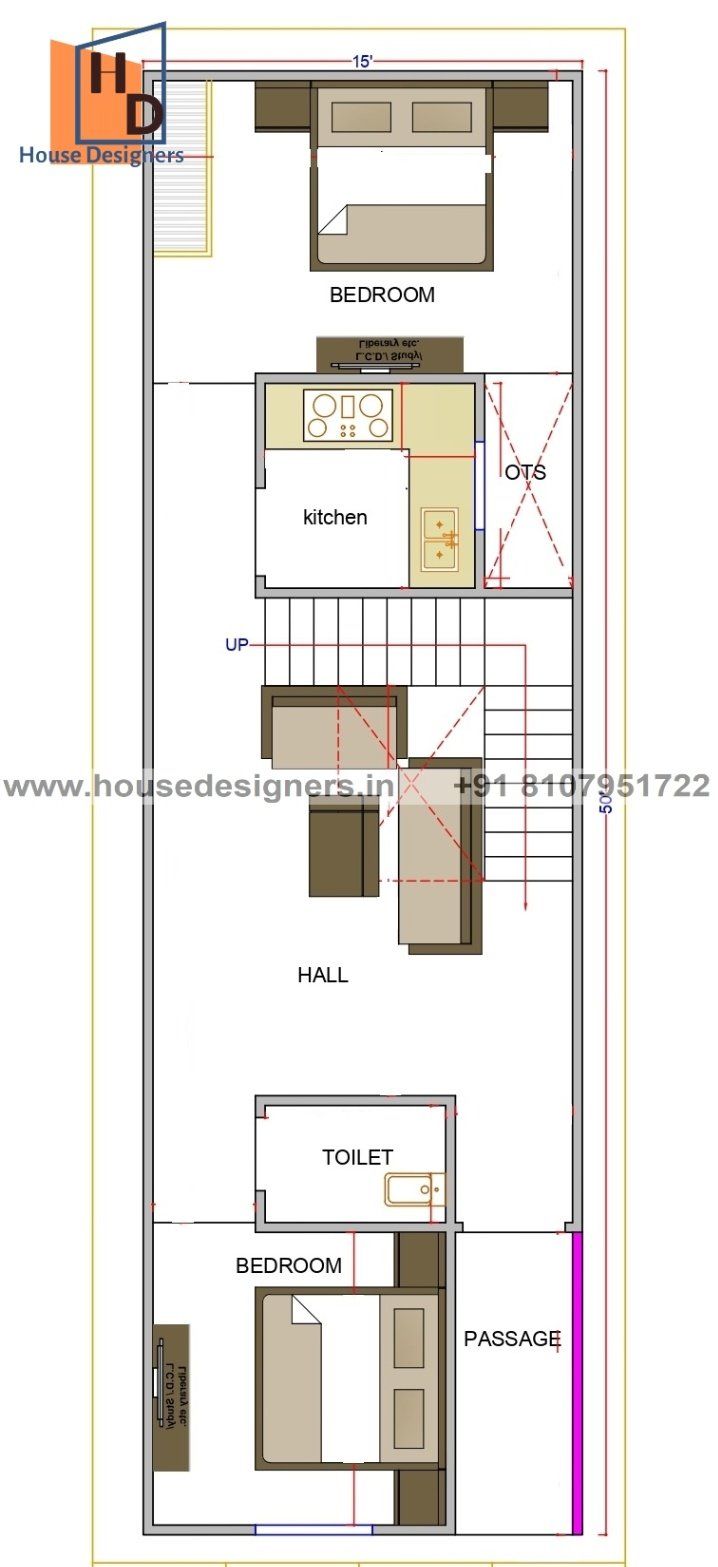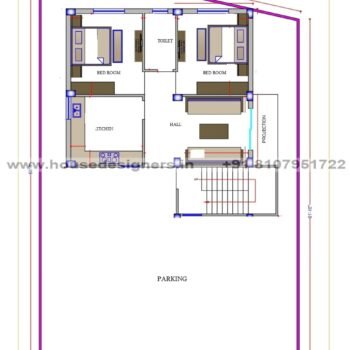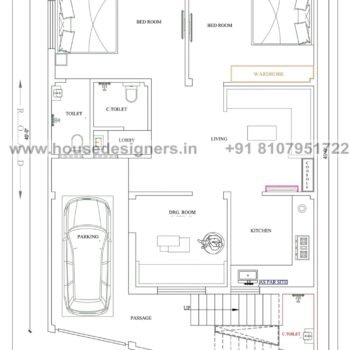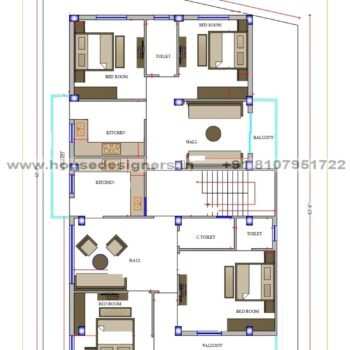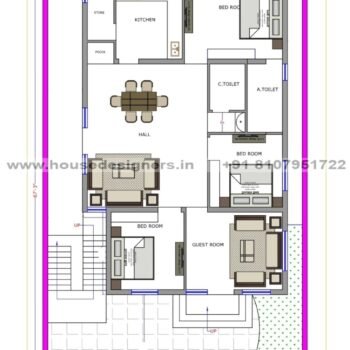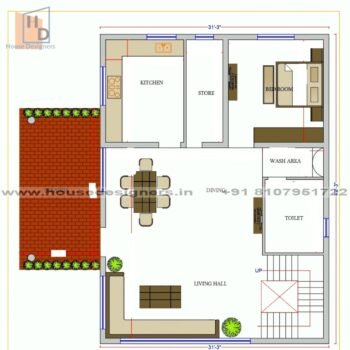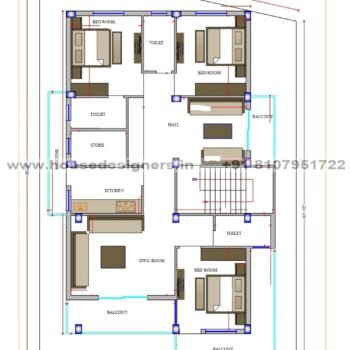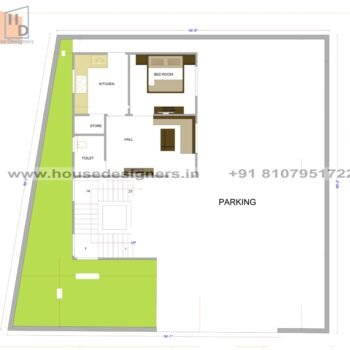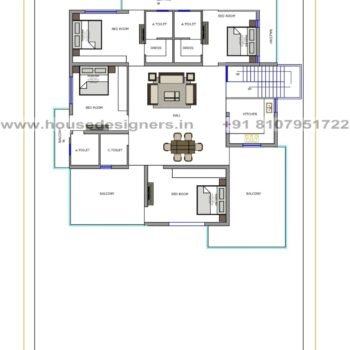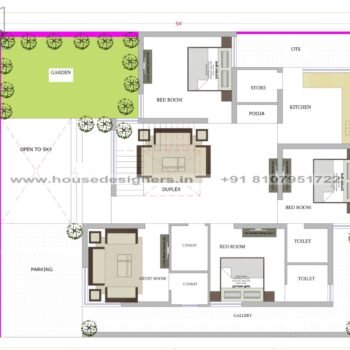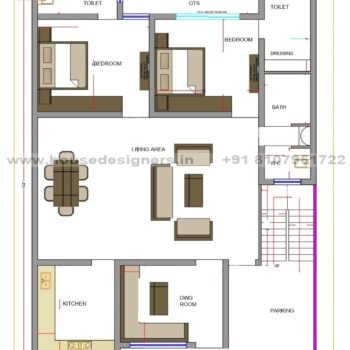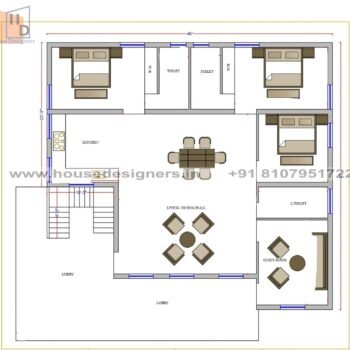20×45 ft home plan
₹4,000.00 Original price was: ₹4,000.00.₹2,000.00Current price is: ₹2,000.00.
20×45 ft home plan, 2 bhk
- Size GuideWait! before you leave…Get 30% off for your first customize elevation orderUse above code to get 30% off for your first order when checkout
Recommended Products
-
shop house plan
₹4,000.00Original price was: ₹4,000.00.₹2,000.00Current price is: ₹2,000.00. -
15×35 ft house plan
₹4,000.00Original price was: ₹4,000.00.₹2,000.00Current price is: ₹2,000.00. -
15×50 ft house plan
₹4,000.00Original price was: ₹4,000.00.₹2,000.00Current price is: ₹2,000.00.
-
- Delivery & Return
Delivery
Delivery FREE
1-2 working days
Returns And Refund
Return
No Return and refud possible as its a digital product and service.
- Ask a Question
... people are viewing this right now
20×45 ft home plan, total sqft area 900, two normal bedroom, kitchen, hall, one common let bath and two wheeler parking area.
| Size | 20×45 |
|---|---|
| Floors | 1 |
| Type | residential |
Related Products
42×66 ft floor plan
₹4,000.00 Original price was: ₹4,000.00.₹2,000.00Current price is: ₹2,000.00.
42×66 ft floor plan, 2 bhk
48×46 ft house plan
₹4,000.00 Original price was: ₹4,000.00.₹2,000.00Current price is: ₹2,000.00.
48×46 ft house plan, 2 bhk
42×66 ft house map
₹4,000.00 Original price was: ₹4,000.00.₹2,000.00Current price is: ₹2,000.00.
42×66 ft house map, 4 bhk
40×67 ft floor plan
₹4,000.00 Original price was: ₹4,000.00.₹2,000.00Current price is: ₹2,000.00.
40×67 ft floor plan, 3 bhk
31×42 ft house plan
₹4,000.00 Original price was: ₹4,000.00.₹2,000.00Current price is: ₹2,000.00.
31×42 ft house plan, 1 bhk
42×66 ft house plan
₹4,000.00 Original price was: ₹4,000.00.₹2,000.00Current price is: ₹2,000.00.
42×66 ft house plan, 3 bhk
30×40 ft house plan
₹4,000.00 Original price was: ₹4,000.00.₹2,000.00Current price is: ₹2,000.00.
30×40 ft house plan, 2 bhk
54×50 ft floor plan
₹4,000.00 Original price was: ₹4,000.00.₹2,000.00Current price is: ₹2,000.00.
54×50 ft floor plan, 1 bhk
59×85 ft house plan
₹4,000.00 Original price was: ₹4,000.00.₹2,000.00Current price is: ₹2,000.00.
59×85 ft house plan, 4 bhk
54×45 ft house plan
₹4,000.00 Original price was: ₹4,000.00.₹2,000.00Current price is: ₹2,000.00.
54×45 ft house plan, 3 bhk
37×54 ft house plan
₹4,000.00 Original price was: ₹4,000.00.₹2,000.00Current price is: ₹2,000.00.
37×54 ft house plan, 2 bhk
50×50 ft house plan
₹4,000.00 Original price was: ₹4,000.00.₹2,000.00Current price is: ₹2,000.00.
50×50 ft house plan, 3 bhk



