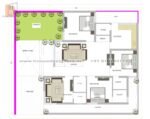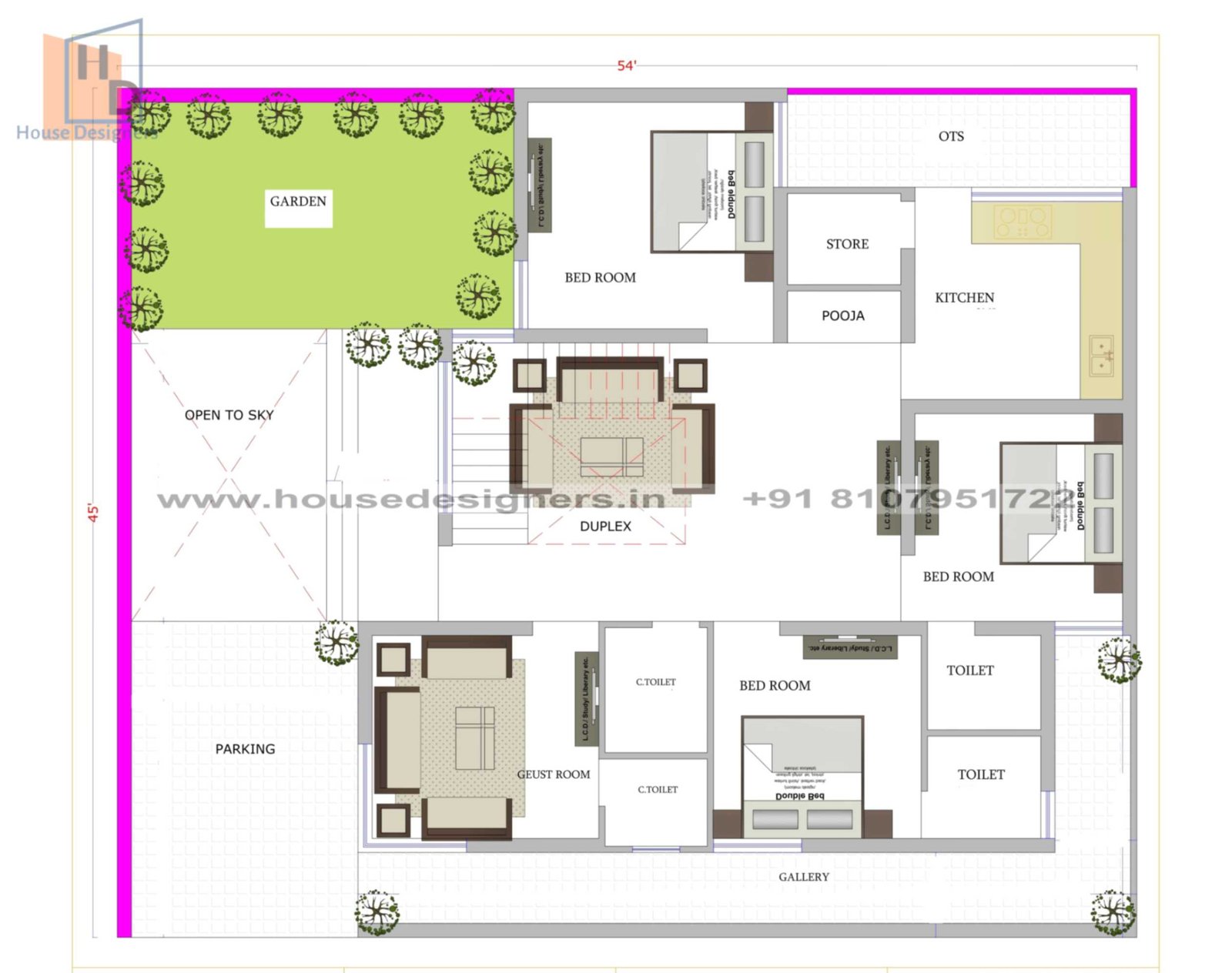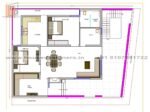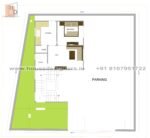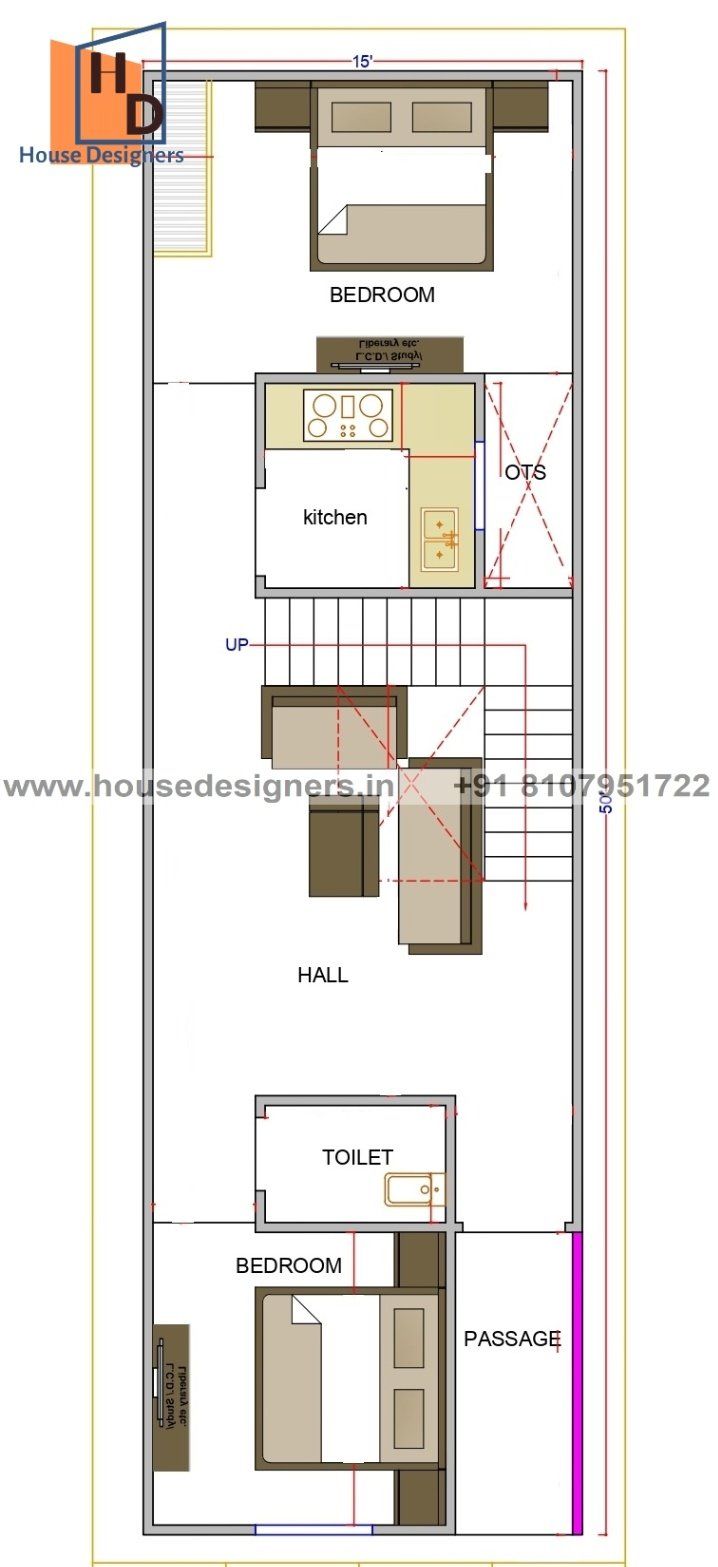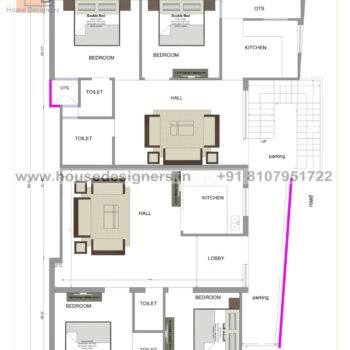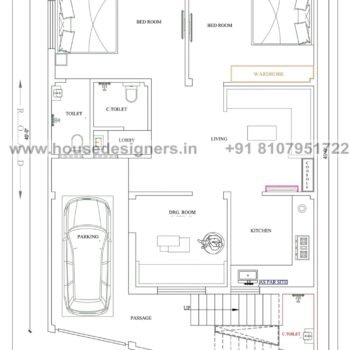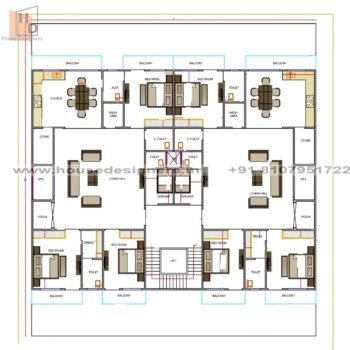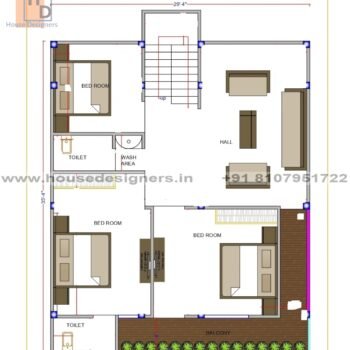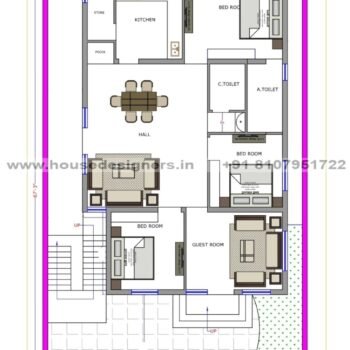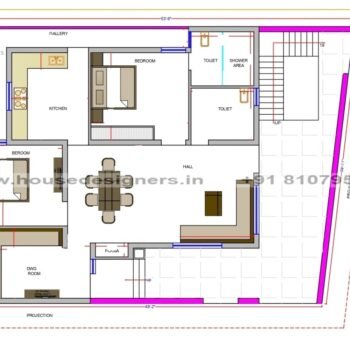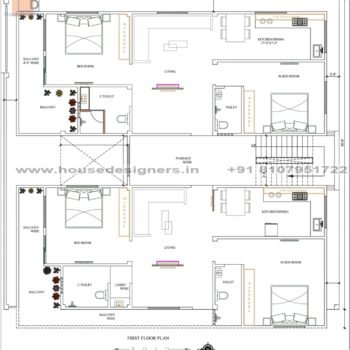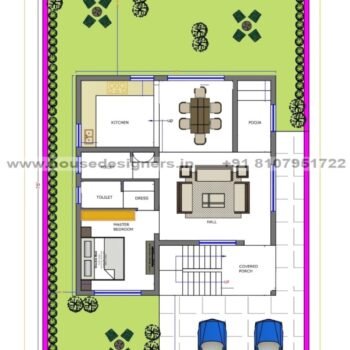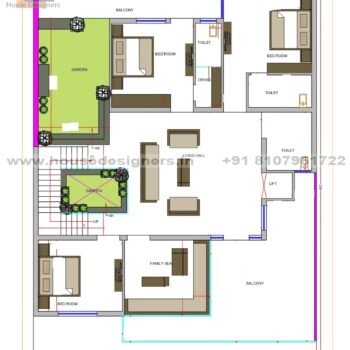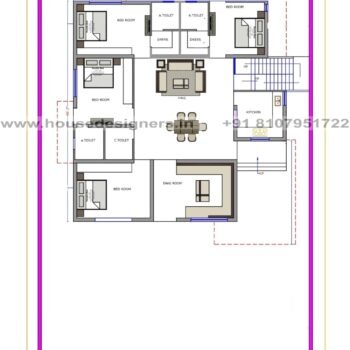54×45 ft house plan
₹4,000.00 Original price was: ₹4,000.00.₹2,000.00Current price is: ₹2,000.00.
54×45 ft house plan, 3 bhk
- Size GuideWait! before you leave…Get 30% off for your first customize elevation orderUse above code to get 30% off for your first order when checkout
Recommended Products
-
shop house plan
₹4,000.00Original price was: ₹4,000.00.₹2,000.00Current price is: ₹2,000.00. -
15×35 ft house plan
₹4,000.00Original price was: ₹4,000.00.₹2,000.00Current price is: ₹2,000.00. -
15×50 ft house plan
₹4,000.00Original price was: ₹4,000.00.₹2,000.00Current price is: ₹2,000.00.
-
- Delivery & Return
Delivery
Delivery FREE
1-2 working days
Returns And Refund
Return
No Return and refud possible as its a digital product and service.
- Ask a Question
... people are viewing this right now
54×45 ft house plan, total sqft area 2,430 two master bedroom with attached toilet, one normal bedroom, guest room with attached toilet, kitchen with store room, living hall, pooja room, parking and garden area.
| Size | 54×45 ft |
|---|---|
| Floors | 1 |
| Type | residential |
Related Products
36×53 ft house plan
₹4,000.00 Original price was: ₹4,000.00.₹2,000.00Current price is: ₹2,000.00.
36×53 ft house plan, 4 bhk
48×46 ft house plan
₹4,000.00 Original price was: ₹4,000.00.₹2,000.00Current price is: ₹2,000.00.
48×46 ft house plan, 2 bhk
71×78 ft house plan
₹8,000.00 Original price was: ₹8,000.00.₹2,000.00Current price is: ₹2,000.00.
71×78 ft house plan, 3 bhk
29×35 ft house plan
₹4,000.00 Original price was: ₹4,000.00.₹2,000.00Current price is: ₹2,000.00.
29×35 ft house plan, 3 bhk
40×67 ft floor plan
₹4,000.00 Original price was: ₹4,000.00.₹2,000.00Current price is: ₹2,000.00.
40×67 ft floor plan, 3 bhk
53×40 ft house plan
₹4,000.00 Original price was: ₹4,000.00.₹2,000.00Current price is: ₹2,000.00.
53×40 ft house plan, 2 bhk
30×40 ft house plan
₹4,000.00 Original price was: ₹4,000.00.₹2,000.00Current price is: ₹2,000.00.
30×40 ft house plan, 2 bhk
54×50 ft house plan
₹4,000.00 Original price was: ₹4,000.00.₹2,000.00Current price is: ₹2,000.00.
54×50 house plan, 2 bhk
40×78 ft floor plan
₹4,000.00 Original price was: ₹4,000.00.₹2,000.00Current price is: ₹2,000.00.
40×78 ft floor plan, 1 bhk
43×60 ft house plan
₹4,000.00 Original price was: ₹4,000.00.₹2,000.00Current price is: ₹2,000.00.
43×60 ft house plan, 3 bhk
59×85 ft floor plan
₹4,000.00 Original price was: ₹4,000.00.₹2,000.00Current price is: ₹2,000.00.
59×85 ft floor plan, 4 bhk
28×26 ft house plan
₹4,000.00 Original price was: ₹4,000.00.₹2,000.00Current price is: ₹2,000.00.
28×26 ft house plan, 2 bhk

