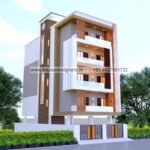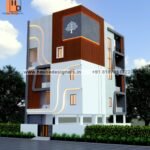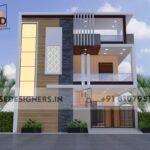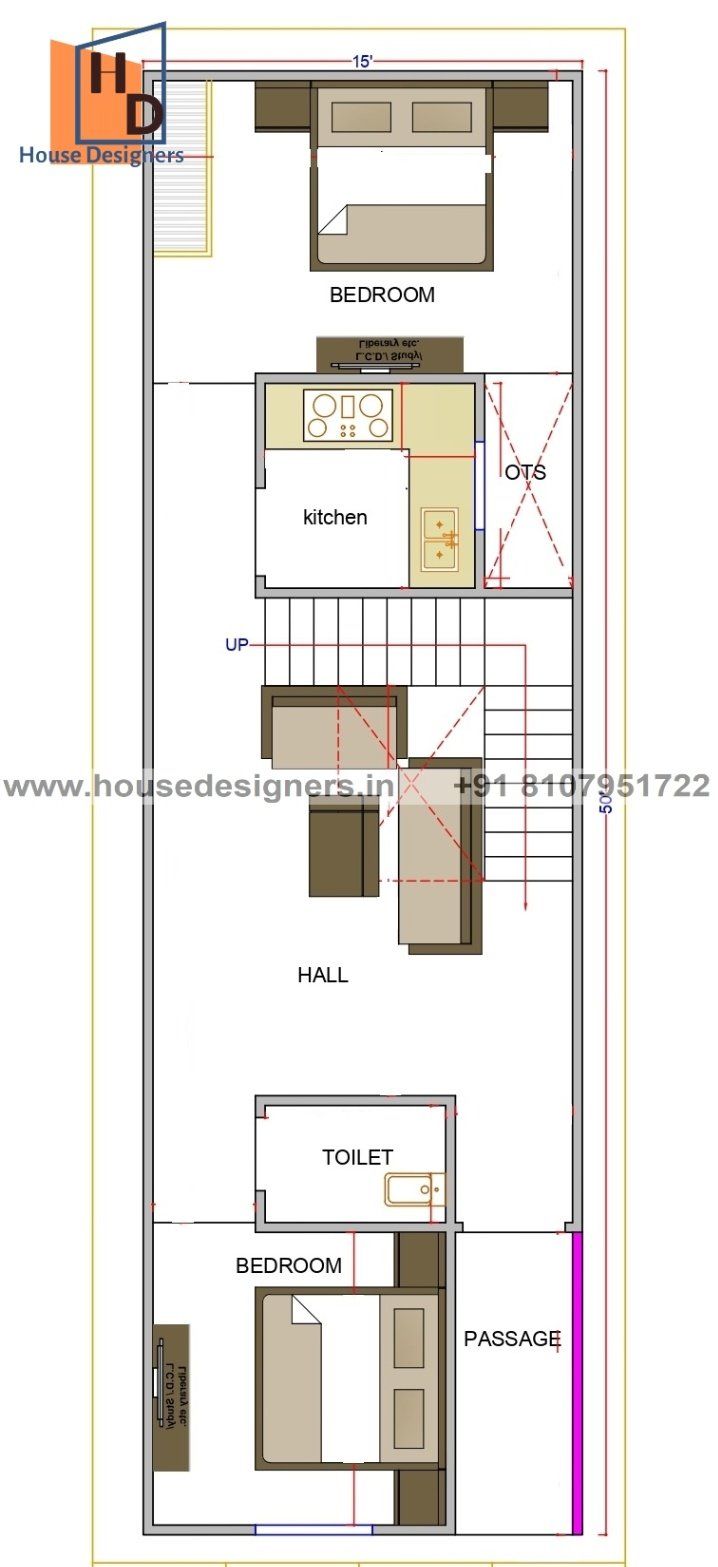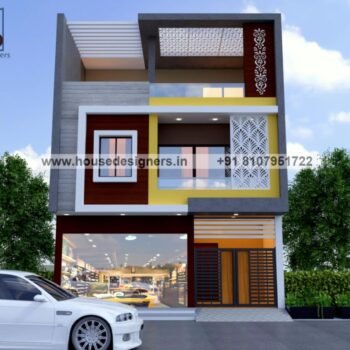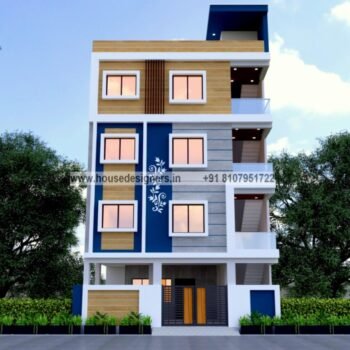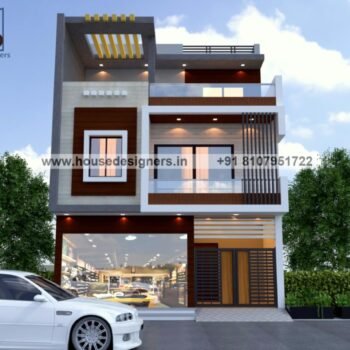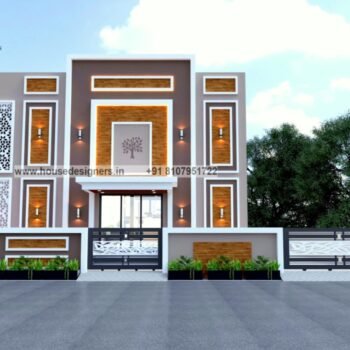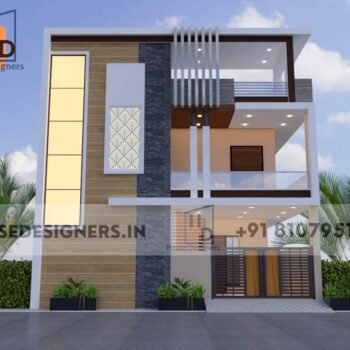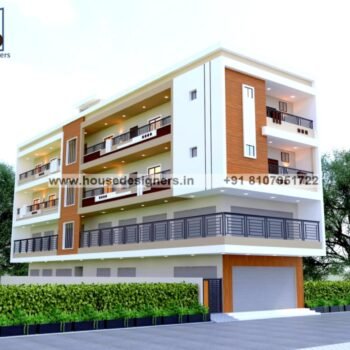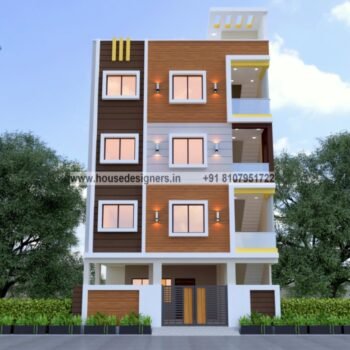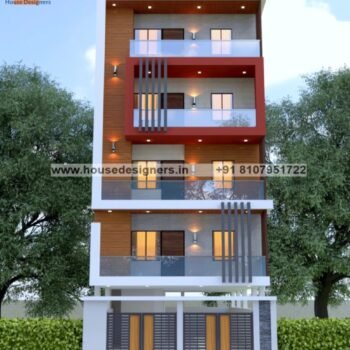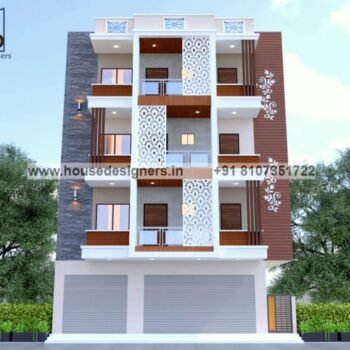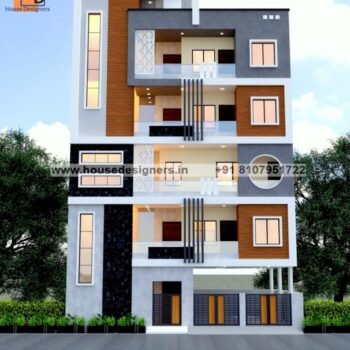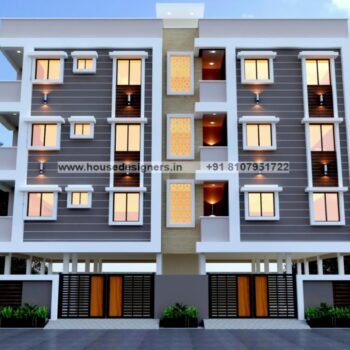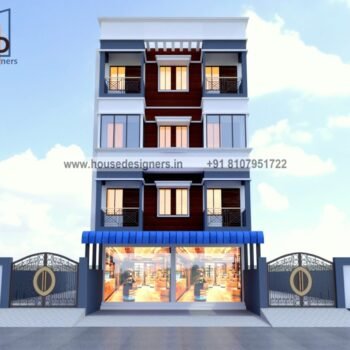multi story simple elevation design
₹8,000.00 Original price was: ₹8,000.00.₹2,000.00Current price is: ₹2,000.00.
35×60 ft multi story simple elevation design best for 30 to 50 ft building modern look
Available on backorder
- Size GuideWait! before you leave…Get 30% off for your first customize elevation orderUse above code to get 30% off for your first order when checkout
Recommended Products
-
shop house plan
₹4,000.00Original price was: ₹4,000.00.₹2,000.00Current price is: ₹2,000.00. -
15×35 ft house plan
₹4,000.00Original price was: ₹4,000.00.₹2,000.00Current price is: ₹2,000.00. -
15×50 ft house plan
₹4,000.00Original price was: ₹4,000.00.₹2,000.00Current price is: ₹2,000.00.
-
- Delivery & Return
Delivery
Delivery FREE
1-2 working days
Returns And Refund
Return
No Return and refud possible as its a digital product and service.
- Ask a Question
35×60 ft multi story simple elevation design, five floor apartment elevation with modern balcony design used in ms pipe cnc cutting design, and glass railing, glass used in stair section, elevation design brown, light grey, base some part in white color, border in brown color, and wooden tiles used in front side on design, small compound wall with iron gate and give extra look with exterior lights.
| Size | 35×60 |
|---|---|
| Floors | 5 |
| Type | residential |
| Colors | White, light and dark brown color |
Related Products
30×60 ft front commercial cum residential elevation design for 20 to 50 ft elevation modern look
30×55 ft four floor normal building elevation best for 25 to 45 ft modern look
35×55 ft modern g+2 commercial cum residential design for 25 to 45 ft building modern look
70×80 ft simple showroom elevation design for 50 to 70 ft building modern look
25×50 ft front elevation design best for 20 to 30 ft house modern look
30×70 ft, g+3 building commercial cum residential designs for 20 to 60 ft building modern look
25×50 ft 4 floor apartment elevation design best for 20 to 40 ft building modern look
30×60 ft building elevation apartment design best for 25 to 50 ft building modern look
30×60 ft modern g+3 commercial cum residential design for 20 to 50 ft building modern look
40×65 ft multi story apartment building design best for 35 to 60 ft building modern look
60×70 ft modern apartment elevation design best for 45 to 50 ft building modern look
40×70 ft apartment elevation simple design best for 30 to 60 ft building modern look

