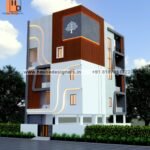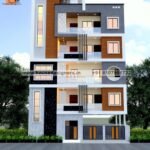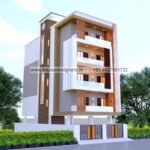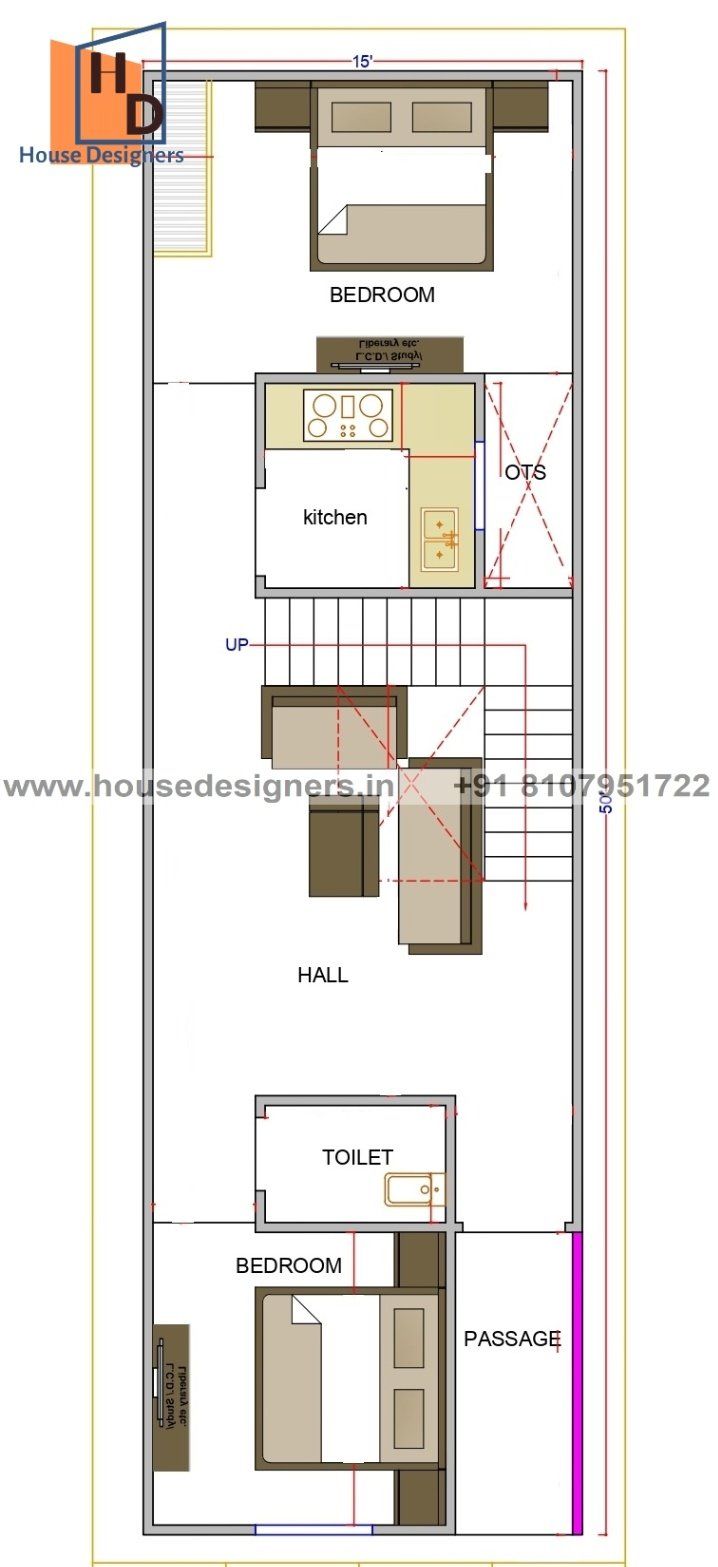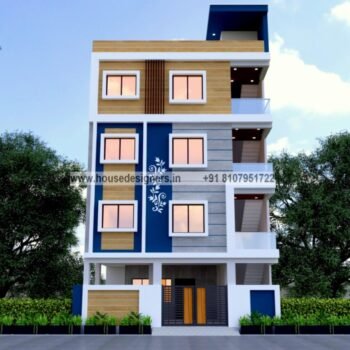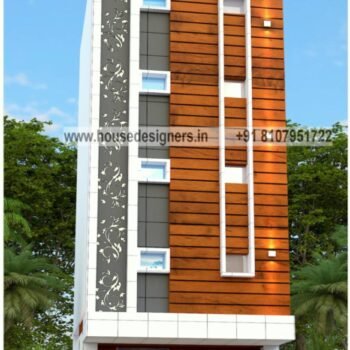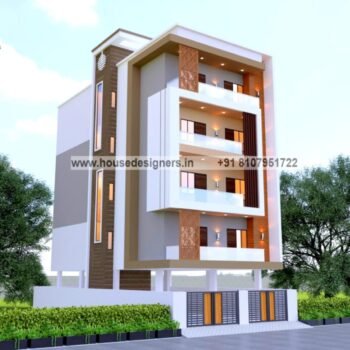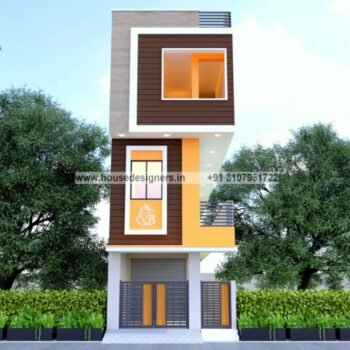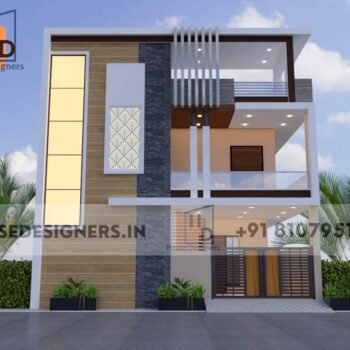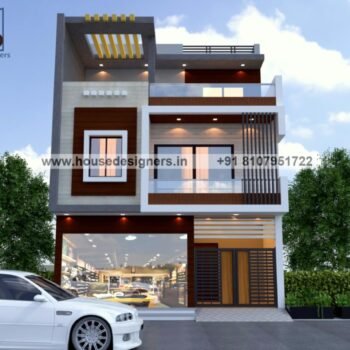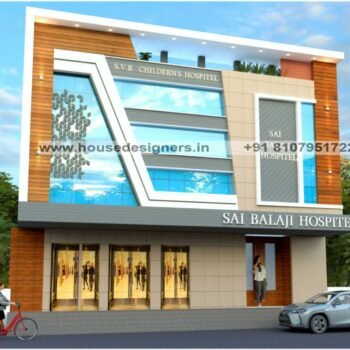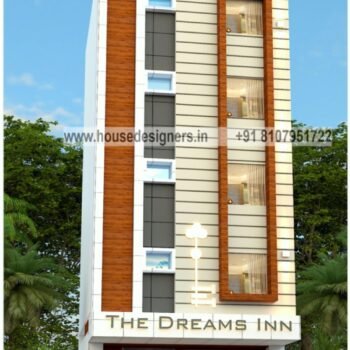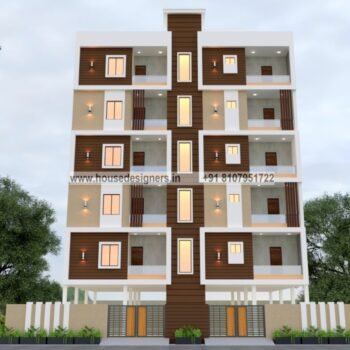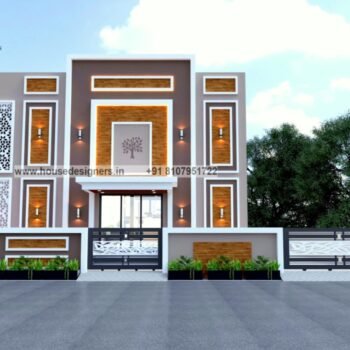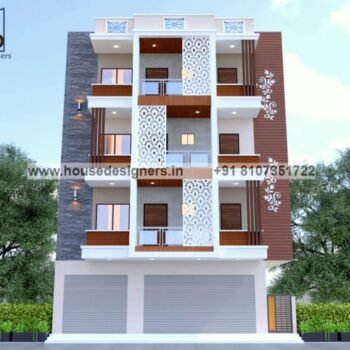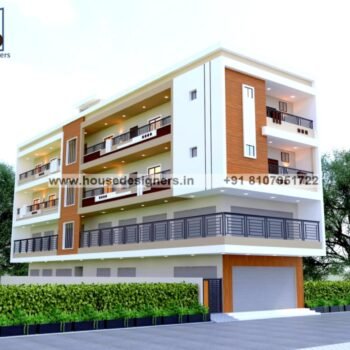multi story building elevation design
₹8,000.00 Original price was: ₹8,000.00.₹2,000.00Current price is: ₹2,000.00.
40×65 ft multi story building elevation design best for 35 to 50 ft building modern look
- Size GuideWait! before you leave…Get 30% off for your first customize elevation orderUse above code to get 30% off for your first order when checkout
Recommended Products
-
shop house plan
₹4,000.00Original price was: ₹4,000.00.₹2,000.00Current price is: ₹2,000.00. -
15×35 ft house plan
₹4,000.00Original price was: ₹4,000.00.₹2,000.00Current price is: ₹2,000.00. -
15×50 ft house plan
₹4,000.00Original price was: ₹4,000.00.₹2,000.00Current price is: ₹2,000.00.
-
- Delivery & Return
Delivery
Delivery FREE
1-2 working days
Returns And Refund
Return
No Return and refud possible as its a digital product and service.
- Ask a Question
40×65 ft multi story building elevation design, apartment elevation design, ]modern front design used in wooden tiles, ms pipes in balcony, tree cnc cutting design, grey color rustic design, front design in lights used in walls, makes it front look very beautiful because of the profile light, white, dark grey and light grey color used in elevation design, and modern balcony’s design.
| Size | 40×65 |
|---|---|
| Floors | 5 |
| Type | residential |
| Colors | white, grey and wooden tiles |
Related Products
30×55 ft four floor normal building elevation best for 25 to 45 ft modern look
25×70 Feet Modern Hotel ACP Sheet Front Elevation Design for 20 to 50 ft building modern look
35×60 ft multi story simple elevation design best for 30 to 50 ft building modern look
Available on backorder
17×35 ft elevation designs for 3 floors for 15 to 30 ft elevation modern look
25×50 ft front elevation design best for 20 to 30 ft house modern look
35×55 ft modern g+2 commercial cum residential design for 25 to 45 ft building modern look
70×120 ft hospital modern elevation acp design for 60 to 100 ft building modern look
25×70 ft hotel elevation acp design for 25 to 45 ft building modern look
55×70 ft apartment elevation design best for 50 to 60 ft building modern look
70×80 ft simple showroom elevation design for 50 to 70 ft building modern look
30×60 ft modern g+3 commercial cum residential design for 20 to 50 ft building modern look
30×70 ft, g+3 building commercial cum residential designs for 20 to 60 ft building modern look

