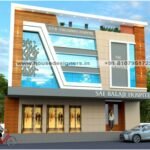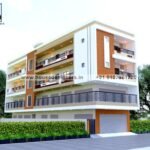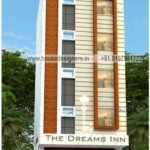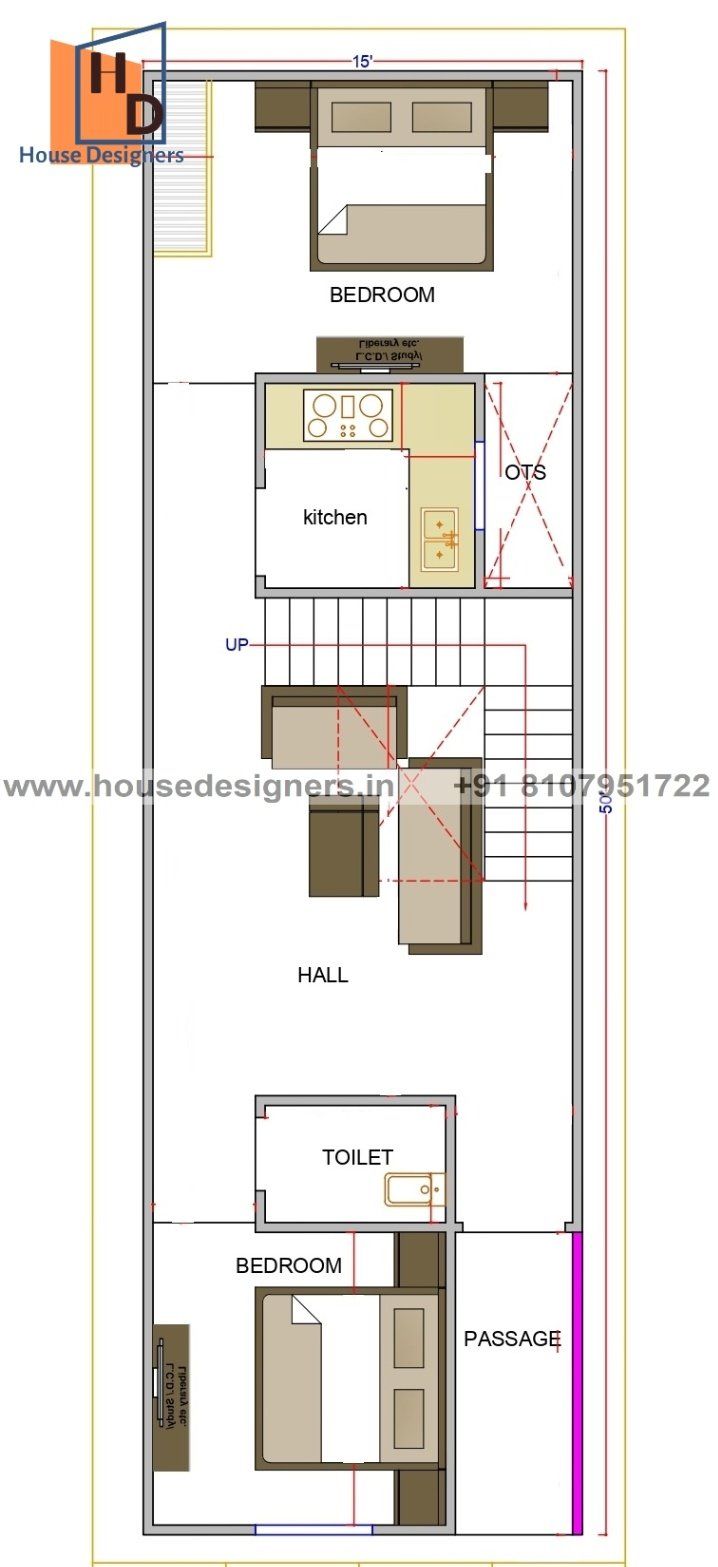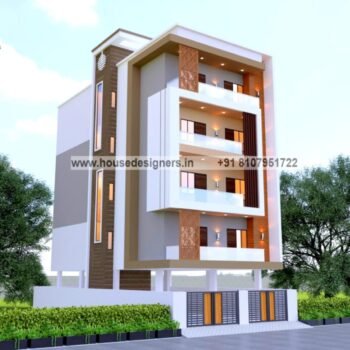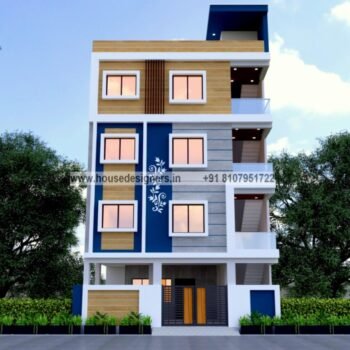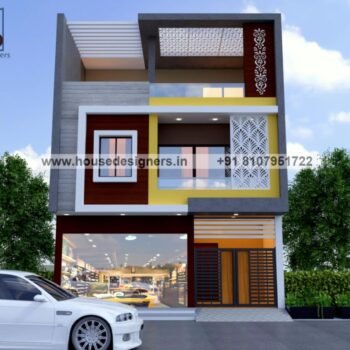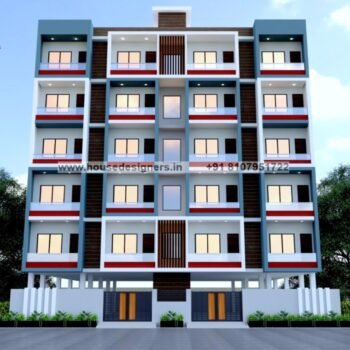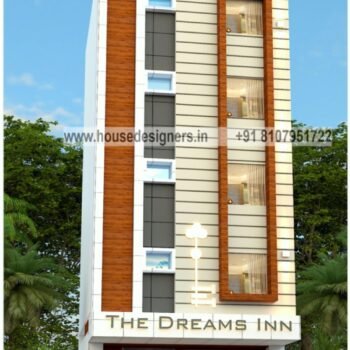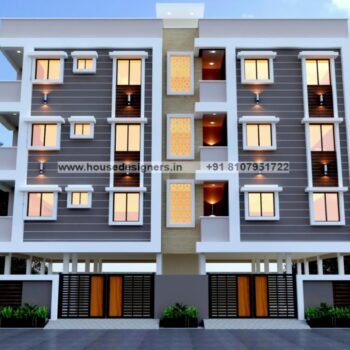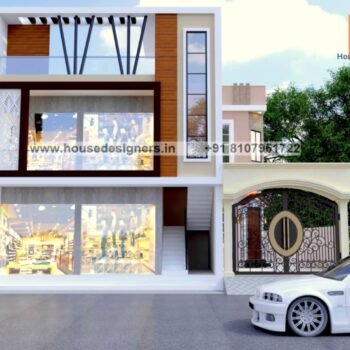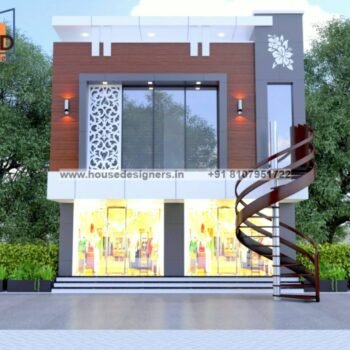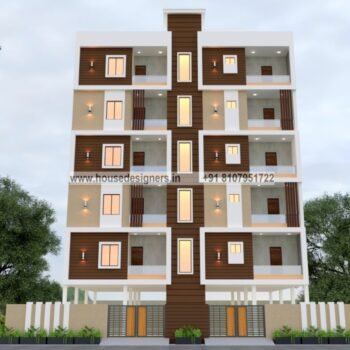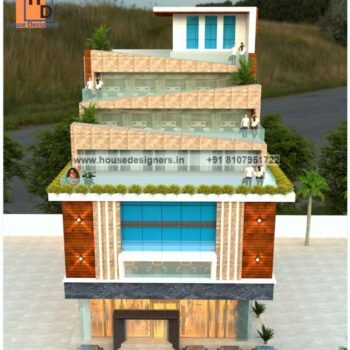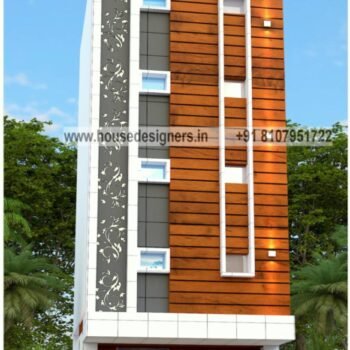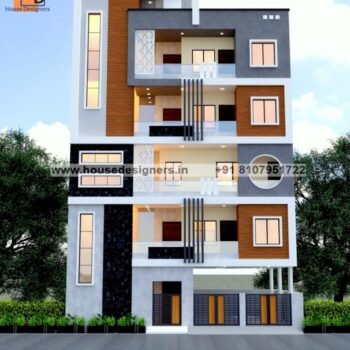hospital modern elevation acp design
₹8,000.00 Original price was: ₹8,000.00.₹2,000.00Current price is: ₹2,000.00.
70×120 ft hospital modern elevation acp design for 60 to 100 ft building modern look
- Size GuideWait! before you leave…Get 30% off for your first customize elevation orderUse above code to get 30% off for your first order when checkout
Recommended Products
-
shop house plan
₹4,000.00Original price was: ₹4,000.00.₹2,000.00Current price is: ₹2,000.00. -
15×35 ft house plan
₹4,000.00Original price was: ₹4,000.00.₹2,000.00Current price is: ₹2,000.00. -
15×50 ft house plan
₹4,000.00Original price was: ₹4,000.00.₹2,000.00Current price is: ₹2,000.00.
-
- Delivery & Return
Delivery
Delivery FREE
1-2 working days
Returns And Refund
Return
No Return and refud possible as its a digital product and service.
- Ask a Question
70×120 ft hospital modern elevation acp design, white, gray and light brown color acp sheet used in front design, wooden tiles and reflected glass in frort, which makes the design very good, three floor front elevation modern hospital design.
| Size | 70×120 |
|---|---|
| Floors | 3 |
| Type | commerical |
| Colors | white, grey and light brown color acp sheet |
Related Products
35×60 ft multi story simple elevation design best for 30 to 50 ft building modern look
Available on backorder
30×55 ft four floor normal building elevation best for 25 to 45 ft modern look
30×60 ft front commercial cum residential elevation design for 20 to 50 ft elevation modern look
70×70 ft apartment multi story design best for 50 to 50 ft building modern look
25×70 ft hotel elevation acp design for 25 to 45 ft building modern look
60×70 ft modern apartment elevation design best for 45 to 50 ft building modern look
35×60 ft, G+1 low cost normal commercial cum residential building for 35 to 60 ft building modern look
23×50 ft, G+1 modern front commercial elevation for 15 to 35 ft building modern look
55×70 ft apartment elevation design best for 50 to 60 ft building modern look
60×90 ft front elevation acp commercial building design for 40 to 70 ft building modern look
25×70 Feet Modern Hotel ACP Sheet Front Elevation Design for 20 to 50 ft building modern look
40×65 ft multi story apartment building design best for 35 to 60 ft building modern look

