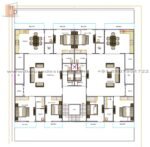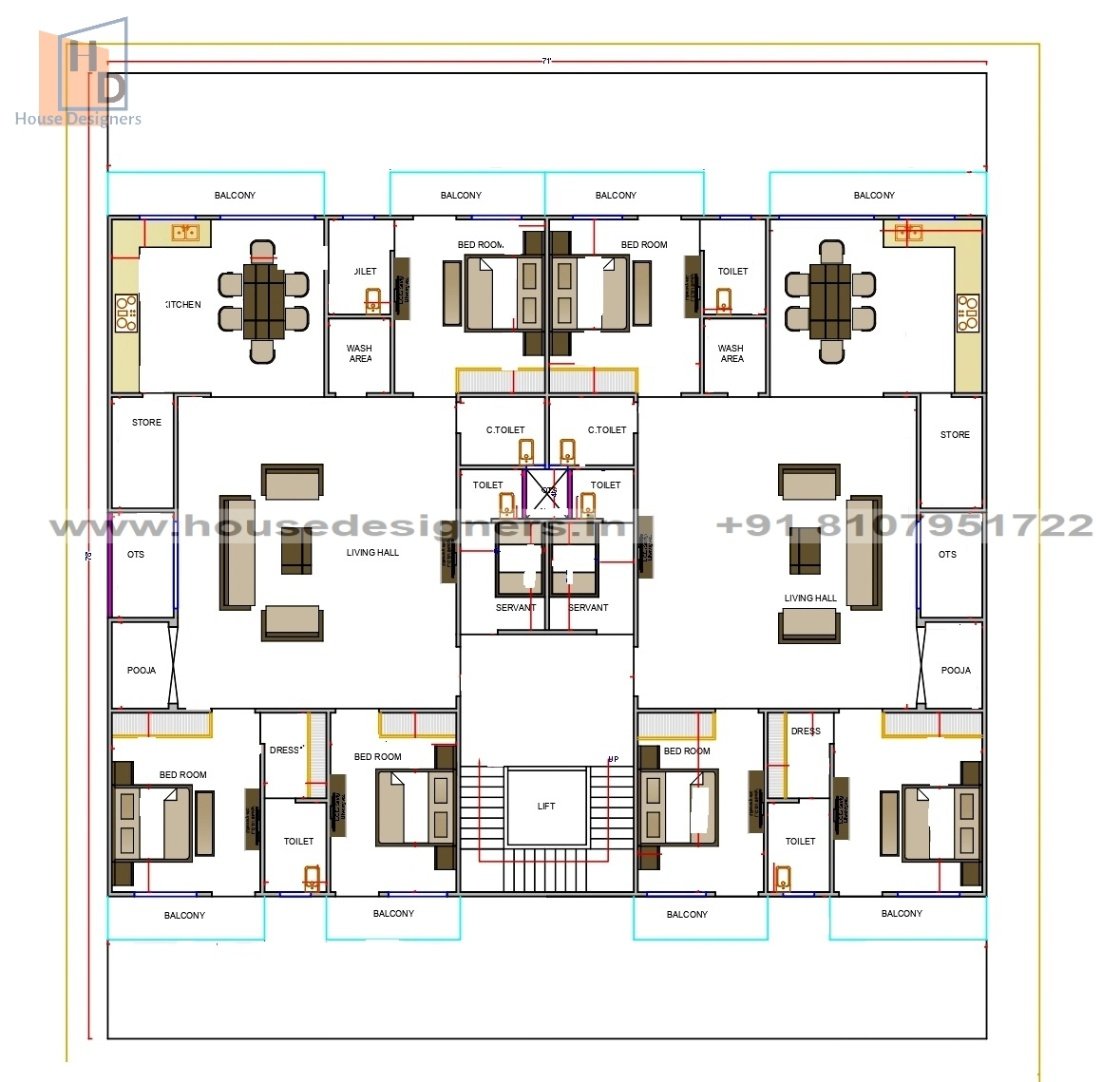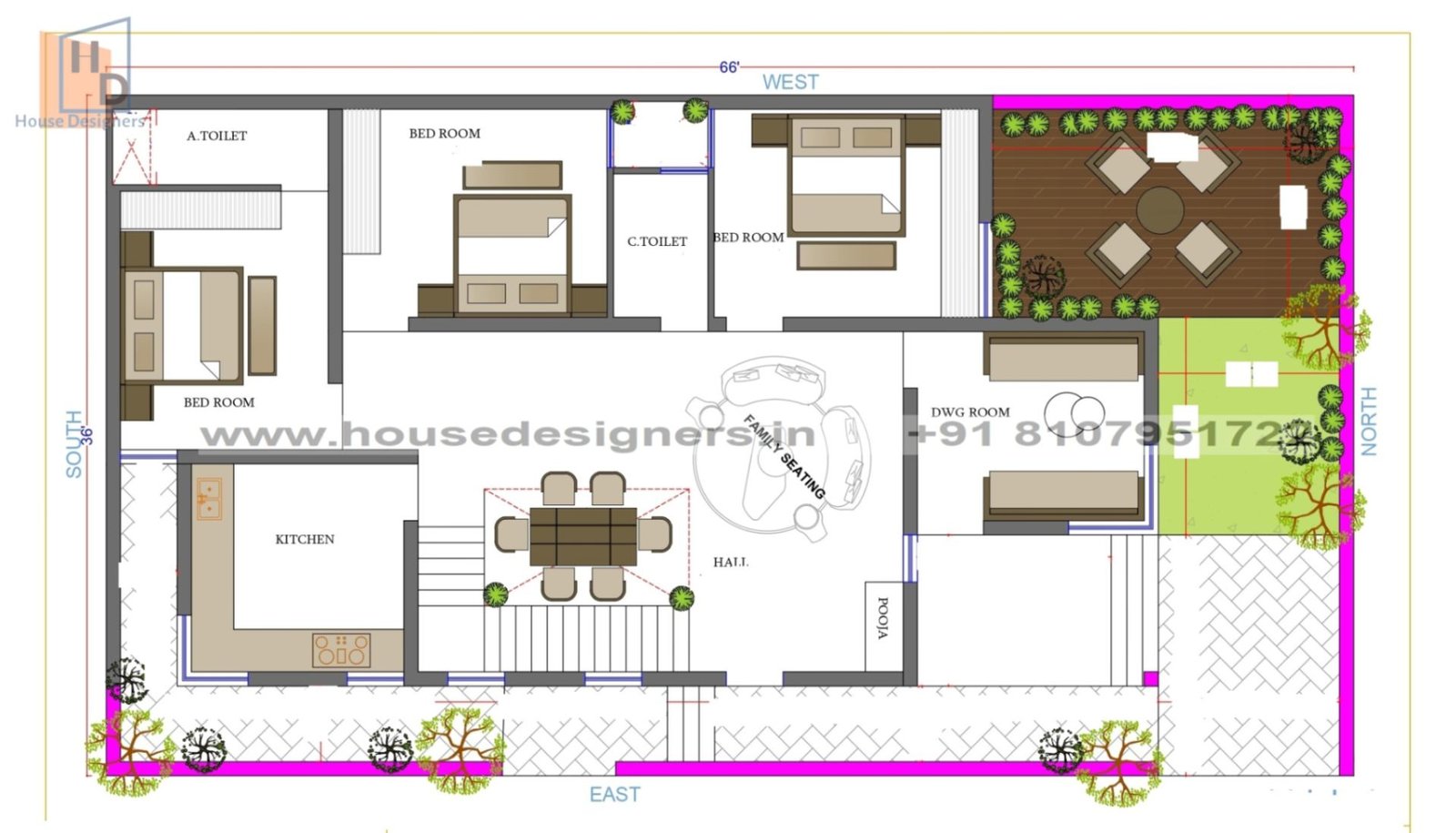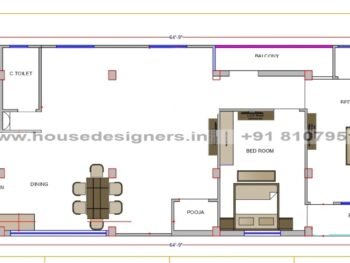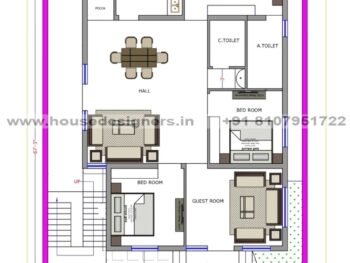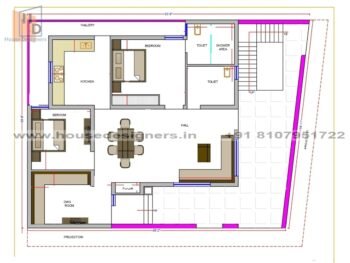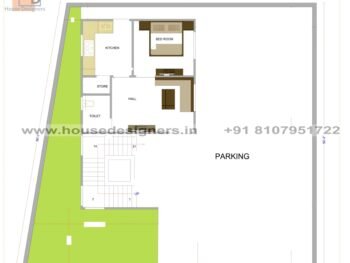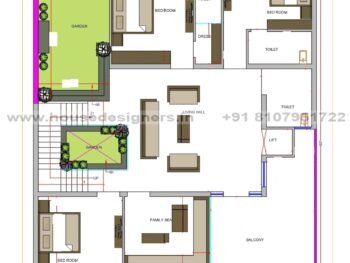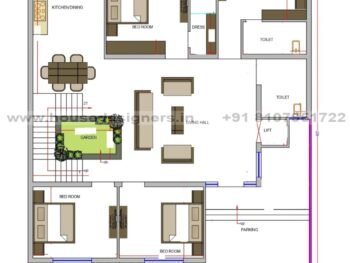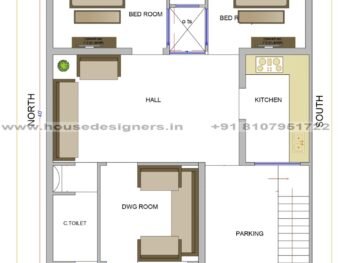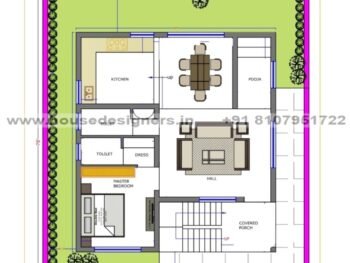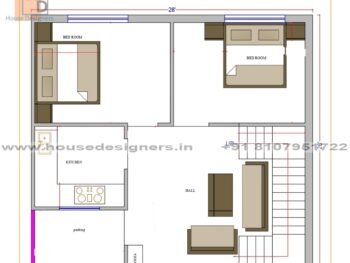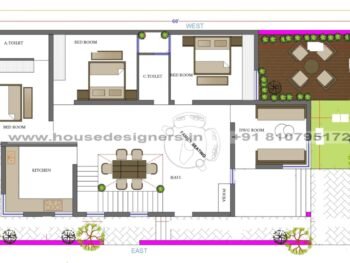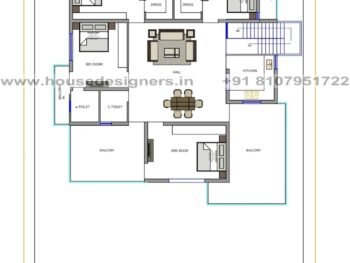71×78 ft house plan
71×78 ft house plan, 3 bhk
- Size Guide
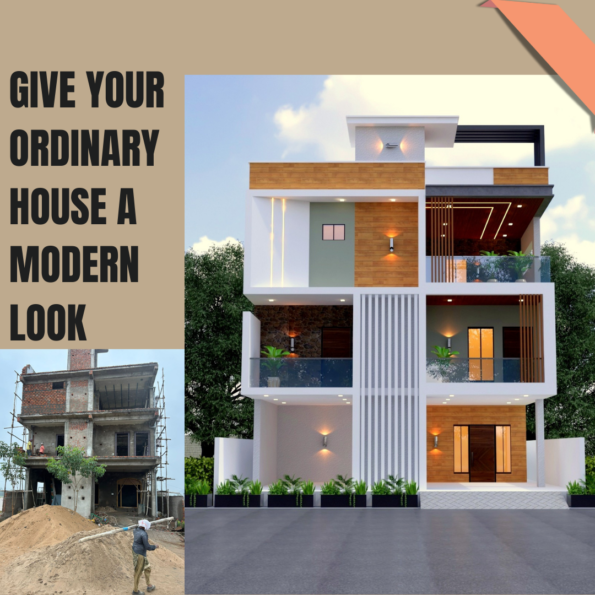
Get Best Offer For Your House
- Delivery & Return
Delivery
Delivery FREE
1-2 working days
Returns And Refund
Return
No Return and refud possible as its a digital product and service.
- Ask a Question
... people are viewing this right now
71×78 ft house plan, total sqft area 5,538 two master bedroom with attached toilet, one normal bedroom, living hall, kitchen with store and one common toilet, pooja room, two flats on the first floor, parking area in first floor.
| Size | 71×78 |
|---|---|
| Floors | 2 |
| Type | apartment |
Related Products
64×26 ft house plan
64×26 ft house plan, 2 bhk
40×67 ft floor plan
40×67 ft floor plan, 3 bhk
53×40 ft house plan
53×40 ft house plan, 2 bhk
54×50 ft floor plan
54×50 ft floor plan, 1 bhk
43×60 ft house plan
43×60 ft house plan, 3 bhk
43×60 ft floor plan
43×60 ft floor plan, 4 bhk
30×40 ft house plan
30×40 ft house plan, 2 bhk
40×78 ft floor plan
40×78 ft floor plan, 1 bhk
28×26 ft house plan
28×26 ft house plan, 2 bhk
37×54 ft house plan
37×54 ft house plan, 2 bhk
66×36 ft house plan
66×36 ft house plan, 3 bhk
59×85 ft house plan
59×85 ft house plan, 4 bhk

