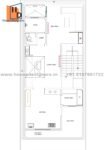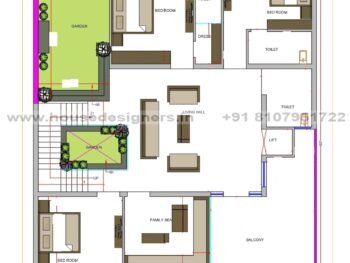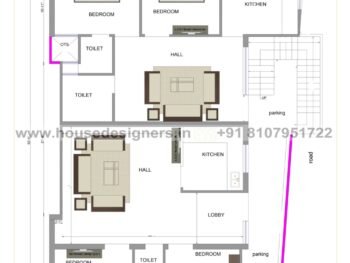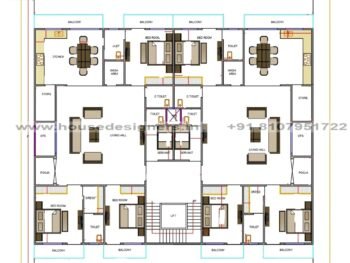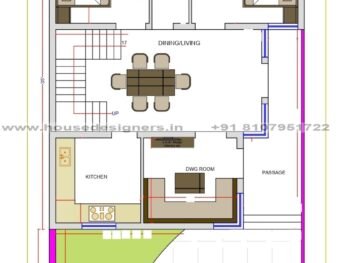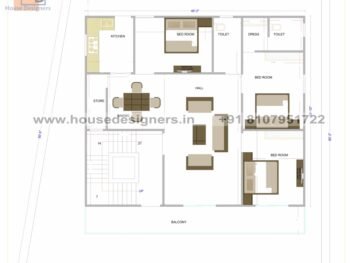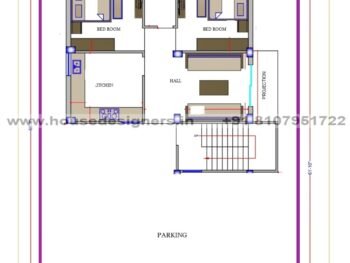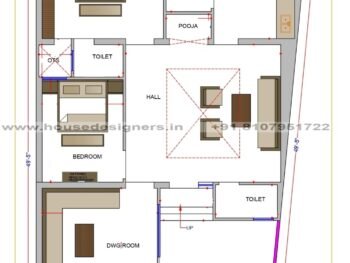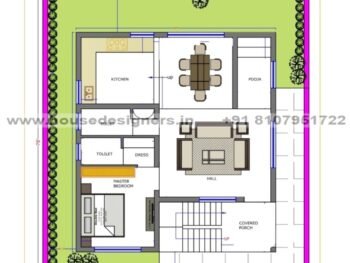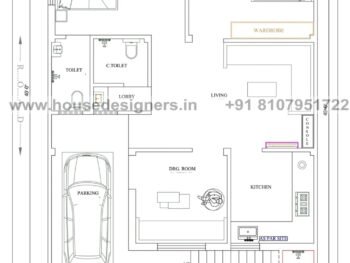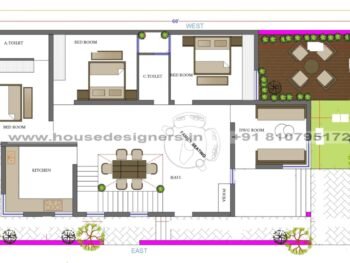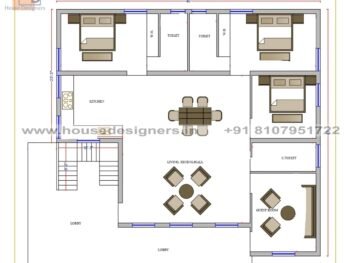20×45 ft home plan
20×45 ft home plan, 2 bhk
- Size Guide
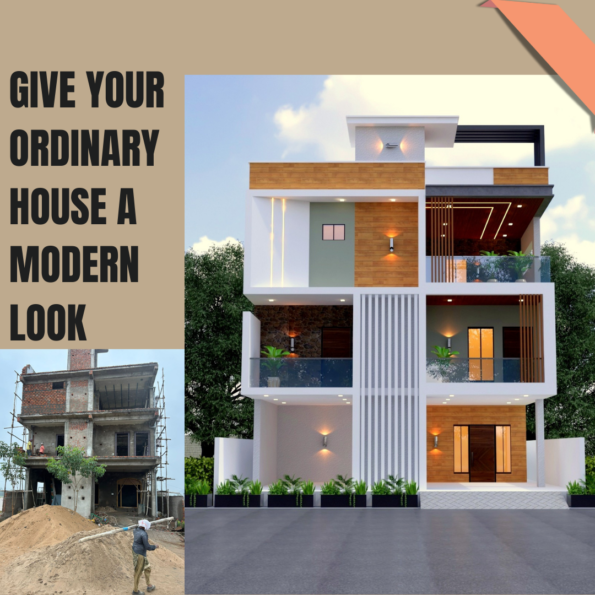
Get Best Offer For Your House
- Delivery & Return
Delivery
Delivery FREE
1-2 working days
Returns And Refund
Return
No Return and refud possible as its a digital product and service.
- Ask a Question
... people are viewing this right now
20×45 ft home plan, total sqft area 900, two normal bedroom, kitchen, hall, one common let bath and two wheeler parking area.
| Size | 20×45 |
|---|---|
| Floors | 1 |
| Type | residential |
Related Products
43×60 ft house plan
43×60 ft house plan, 3 bhk
36×53 ft house plan
36×53 ft house plan, 4 bhk
42×66 ft house map
42×66 ft house map, 4 bhk
71×78 ft house plan
71×78 ft house plan, 3 bhk
30×55 ft house plan
30×55 ft house plan, 2 bhk
54×50 house plan
54×50 house plan, 3 bhk
42×66 ft floor plan
42×66 ft floor plan, 2 bhk
33×50 ft house plan
33×50 ft house plan, 2 bhk
40×78 ft floor plan
40×78 ft floor plan, 1 bhk
48×46 ft house plan
48×46 ft house plan, 2 bhk
66×36 ft house plan
66×36 ft house plan, 3 bhk
50×50 ft house plan
50×50 ft house plan, 3 bhk



