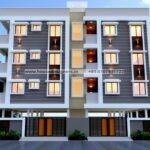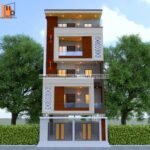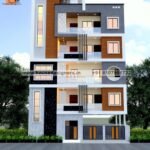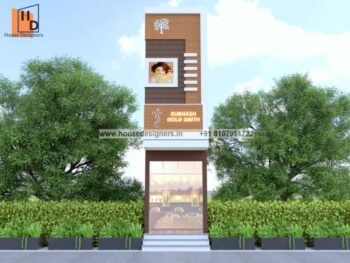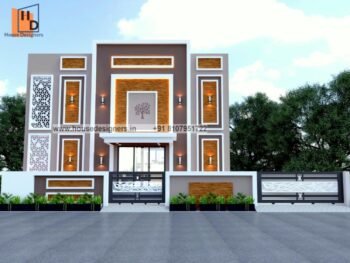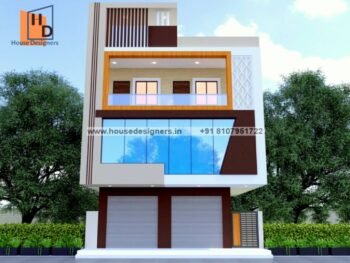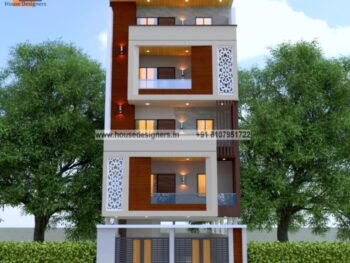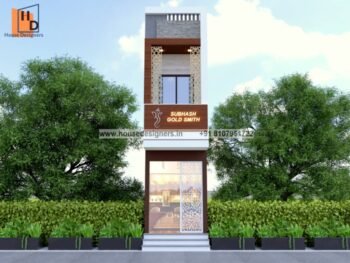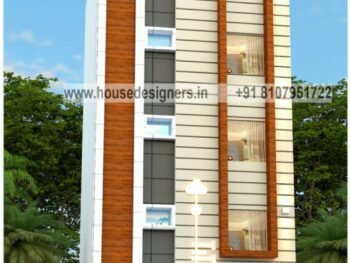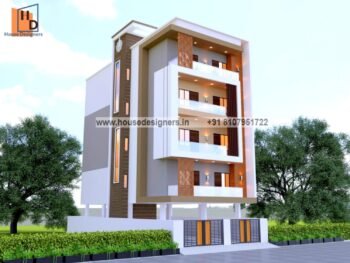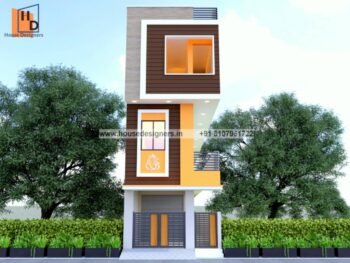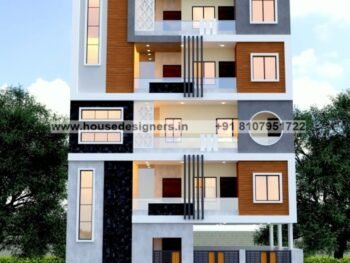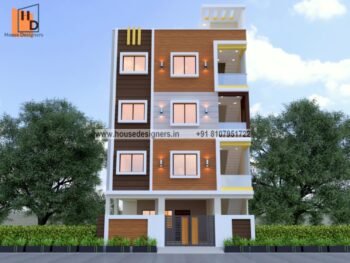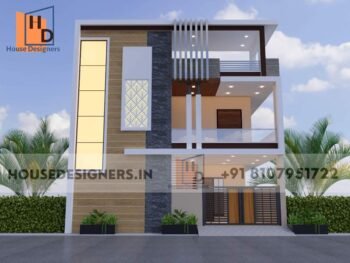modern apartment elevation design
60×70 ft modern apartment elevation design best for 45 to 50 ft building modern look
- Size Guide
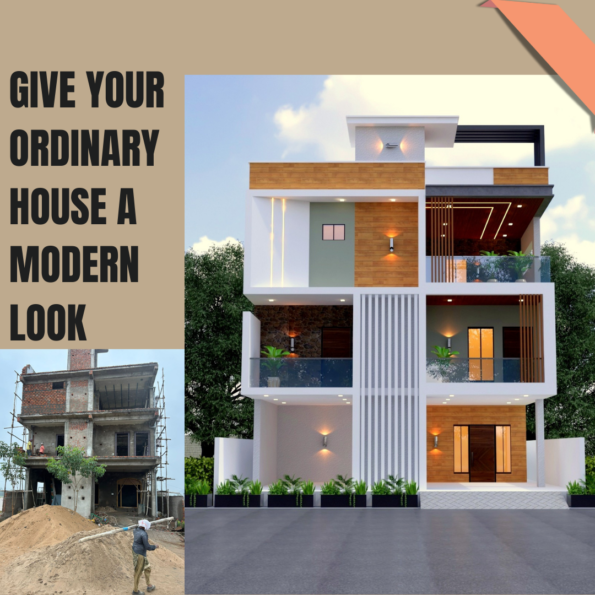
Get Best Offer For Your House
- Delivery & Return
Delivery
Delivery FREE
1-2 working days
Returns And Refund
Return
No Return and refud possible as its a digital product and service.
- Ask a Question
60×70 ft modern apartment elevation design, four floor apartment design, front section design used in cnc cutting design and white, grey and creme color used in building elevation, bronw color tiles used in front windows, simple boundary wall with iron gate.
| Size | 60×70 |
|---|---|
| Floors | 4 |
| Type | residential |
| Colors | white, grey and creme color |
Related Products
12×45 ft small shop front elevation design for 10 to 30 ft building modern look
55×35 ft building elevation front design best for 45 to 30 ft building modern look
70×80 ft simple showroom elevation design for 50 to 70 ft building modern look
25×50 ft, G+2 commercial cum residential design for 20 to 40 ft building modern look
30×60 ft front elevation for building elevation best for 25 to 50 ft building modern look
13×40 ft front elevation small shop design for 10 to 30 ft elevation modern look
25×70 ft hotel elevation acp design for 25 to 45 ft building modern look
35×60 ft multi story simple elevation design best for 30 to 50 ft building modern look
Available on backorder
17×35 ft elevation designs for 3 floors for 15 to 30 ft elevation modern look
40×65 ft multi story apartment building design best for 35 to 60 ft building modern look
25×50 ft 4 floor apartment elevation design best for 20 to 40 ft building modern look
25×50 ft front elevation design best for 20 to 30 ft house modern look

