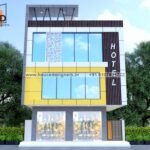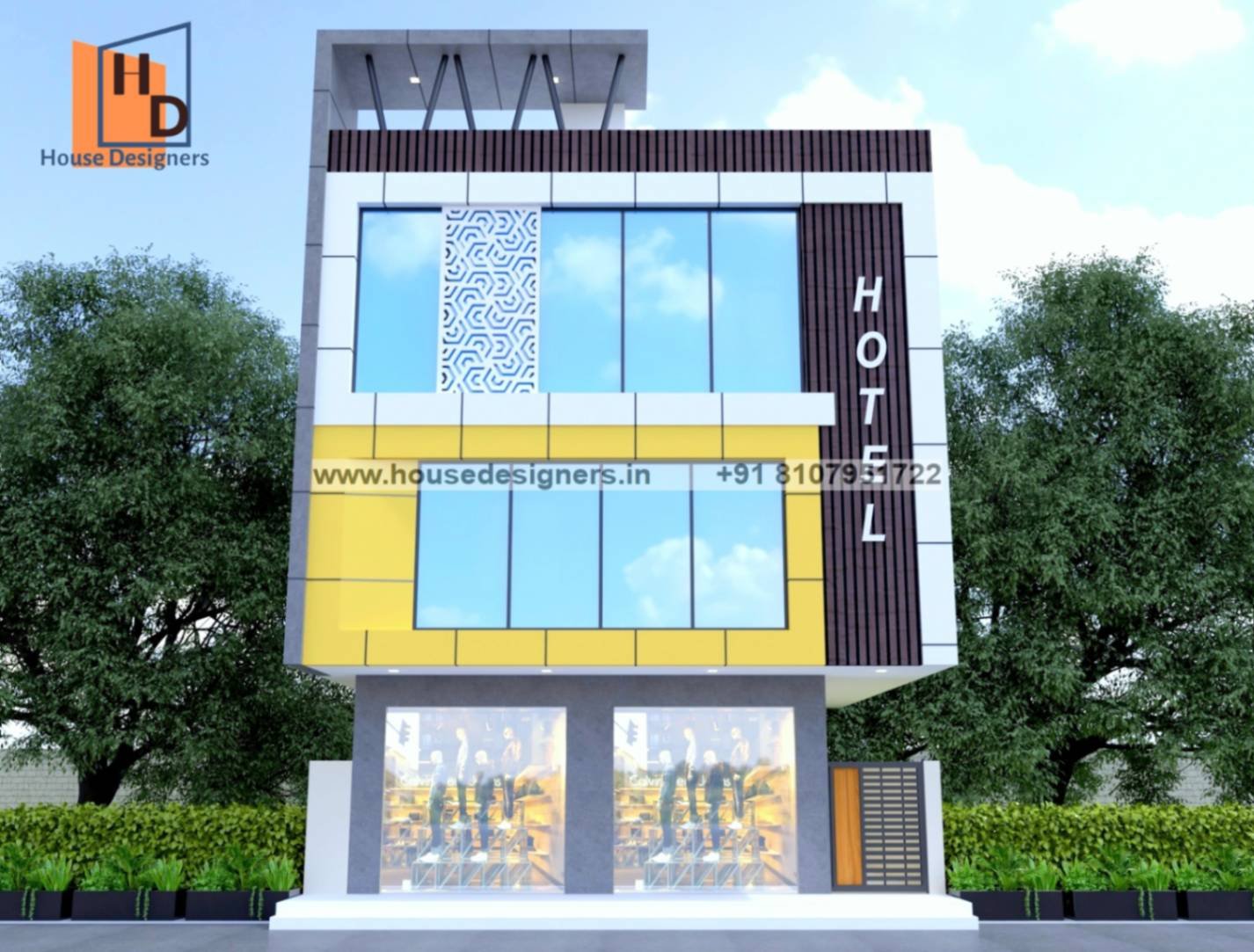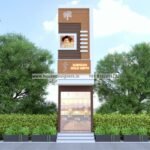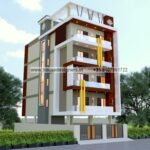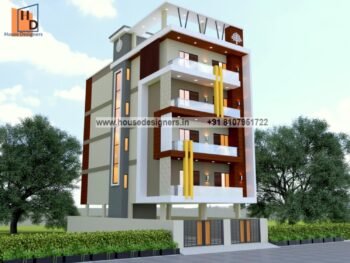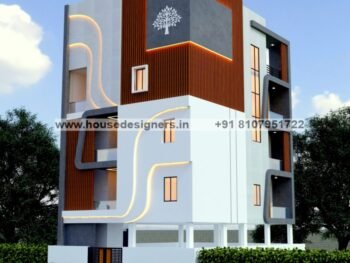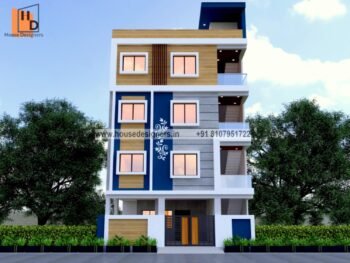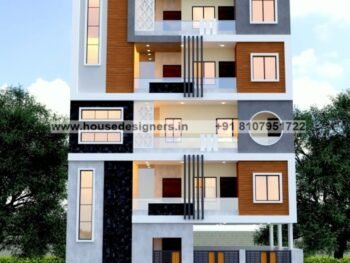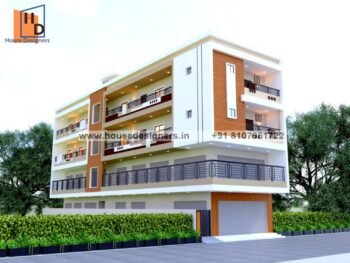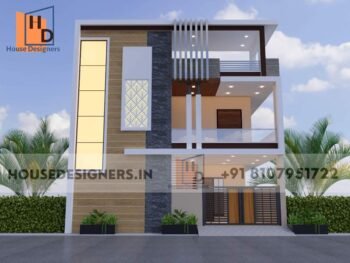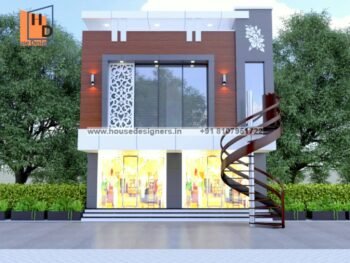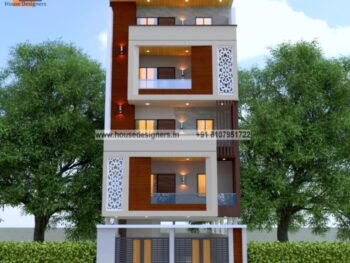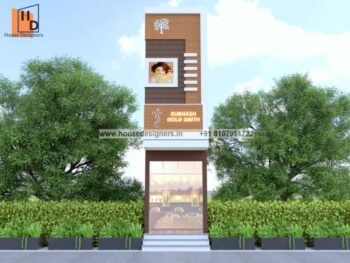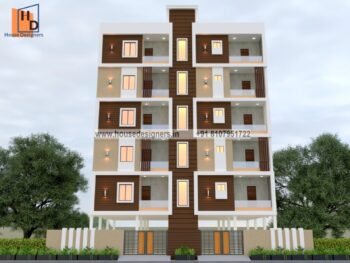Triple floor commerical elevation design
30×65 ft Triple floor commerical elevation design for 20 to 40 ft building modern look
- Size Guide
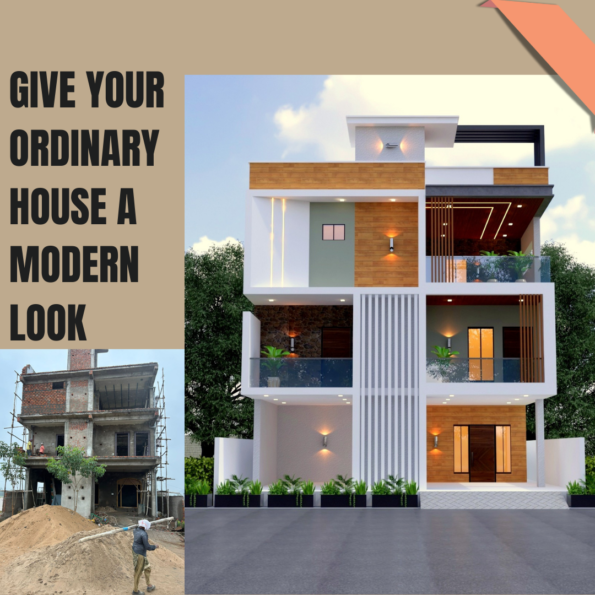
Get Best Offer For Your House
- Delivery & Return
Delivery
Delivery FREE
1-2 working days
Returns And Refund
Return
No Return and refud possible as its a digital product and service.
- Ask a Question
30×65 ft Triple floor commerical elevation design, acp sheet three floor hotel elevation design in ground floor in two shop with reflected glass and grey color rustic paint, first and second floor front design in yellow and white acp sheet with glass and side wall design ms pipe, and cnc cutting design, top floor small pergola design with pipe design in vertical v shape.
| Size | 30×65 |
|---|---|
| Floors | 3 |
| Type | commercial |
| Colors | yellow and white acp sheet |
Related Products
50×70 ft simple elevation designs for multi story building for 40 to 60 ft building modern look
30×60 ft modern g+3 commercial cum residential design for 20 to 50 ft building modern look
40×65 ft multi story building elevation design best for 35 to 50 ft building modern look
55×35 ft building elevation front design best for 45 to 30 ft building modern look
30×55 ft four floor normal building elevation best for 25 to 45 ft modern look
40×65 ft multi story apartment building design best for 35 to 60 ft building modern look
30×70 ft, g+3 building commercial cum residential designs for 20 to 60 ft building modern look
25×50 ft front elevation design best for 20 to 30 ft house modern look
23×50 ft, G+1 modern front commercial elevation for 15 to 35 ft building modern look
30×60 ft front elevation for building elevation best for 25 to 50 ft building modern look
12×45 ft small shop front elevation design for 10 to 30 ft building modern look
55×70 ft apartment elevation design best for 50 to 60 ft building modern look

