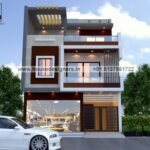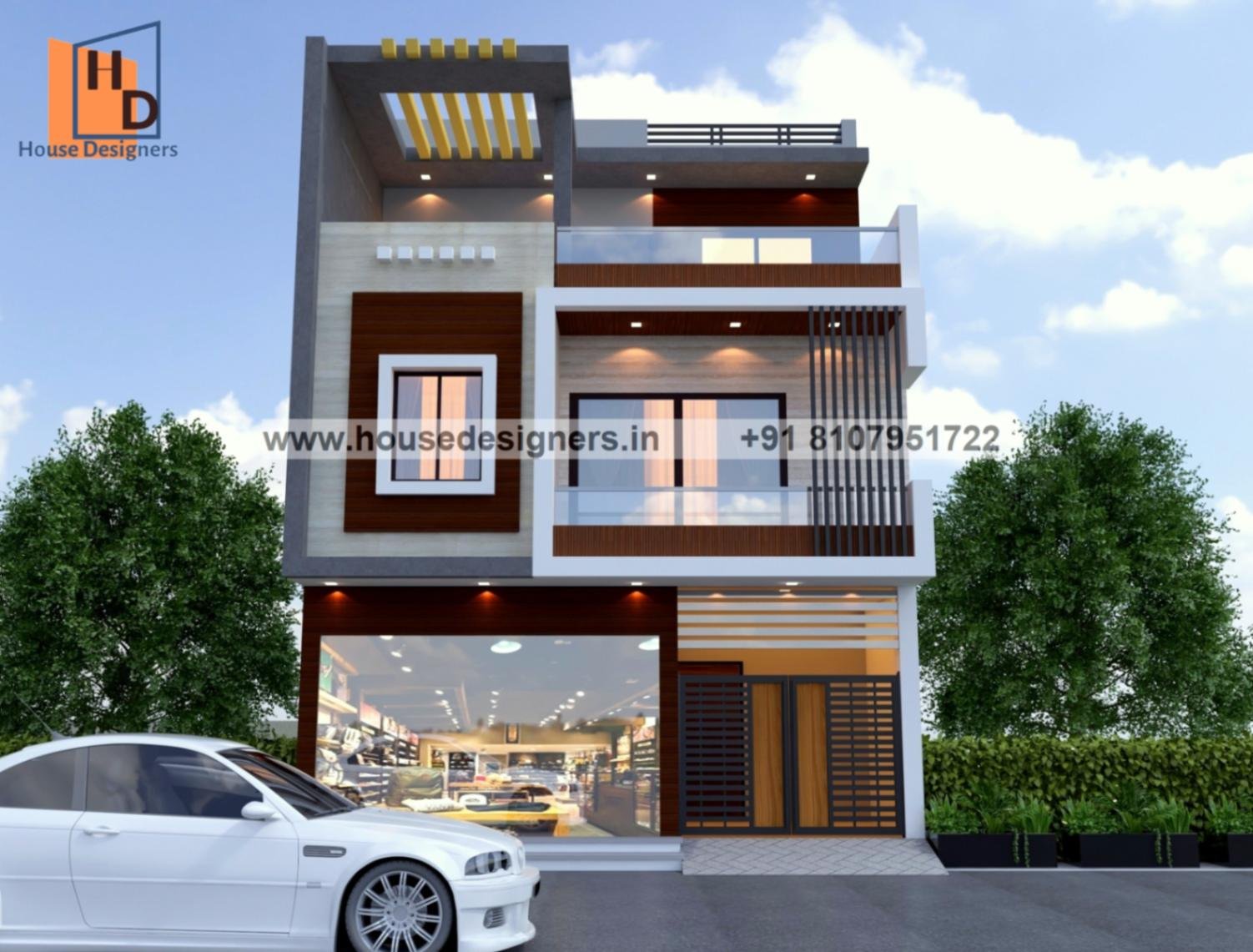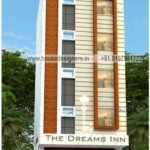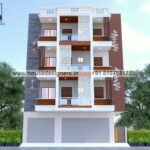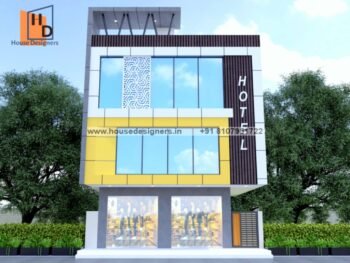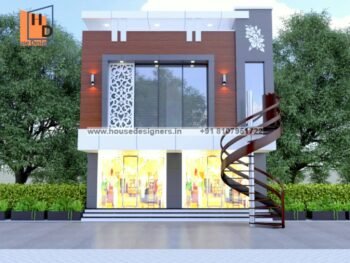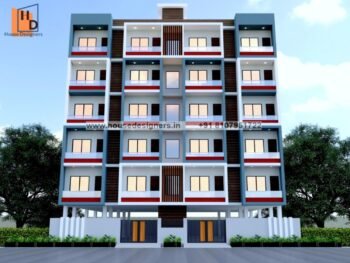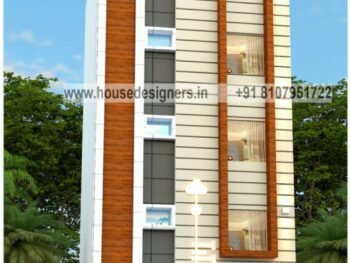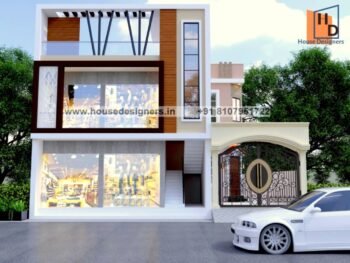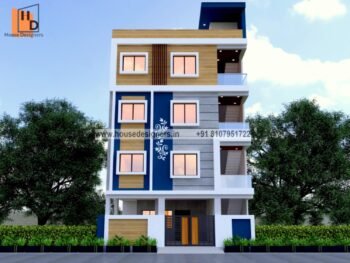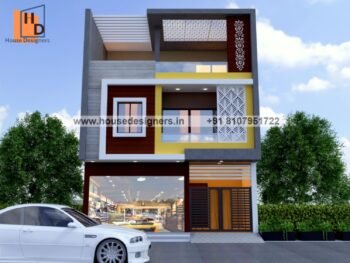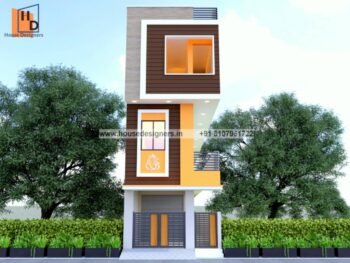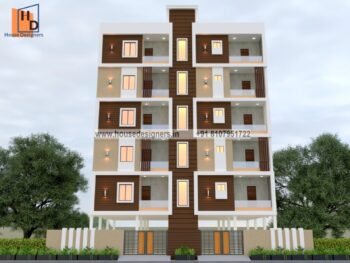modern g+2 commercial cum residential design
35×55 ft modern g+2 commercial cum residential design for 25 to 45 ft building modern look
- Size Guide
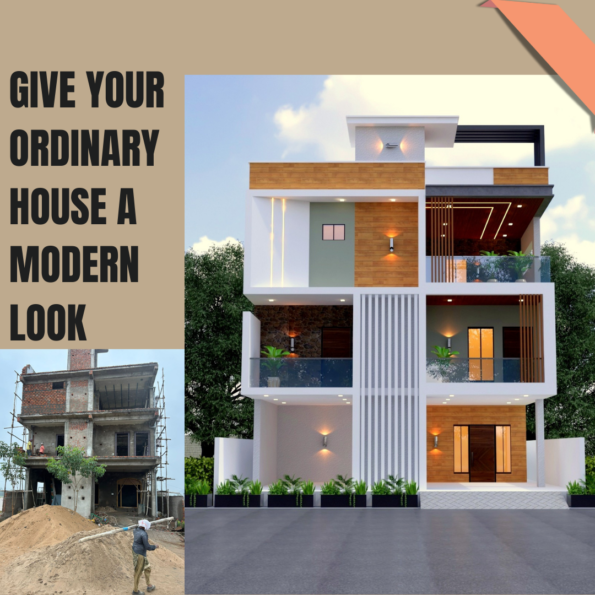
Get Best Offer For Your House
- Delivery & Return
Delivery
Delivery FREE
1-2 working days
Returns And Refund
Return
No Return and refud possible as its a digital product and service.
- Ask a Question
35×55 ft modern g+2 commercial cum residential design, one shop in ground floor with reflected glass, first floor is make unique design for front in used material glass railling in balcony, ms pipe, wooden tiles, light gray color tiles, unique pergola design in third floor.
| Size | 35×55 |
|---|---|
| Floors | 3 |
| Type | commercial |
| Colors | yellow, gray, brown, white, and light grey |
Related Products
30×65 ft Triple floor commerical elevation design for 20 to 40 ft building modern look
30×60 ft modern g+3 commercial cum residential design for 20 to 50 ft building modern look
23×50 ft, G+1 modern front commercial elevation for 15 to 35 ft building modern look
70×70 ft apartment multi story design best for 50 to 50 ft building modern look
80×80 ft apartment for multi story building elevation design best for 60 to 70 ft building modern look
25×70 ft hotel elevation acp design for 25 to 45 ft building modern look
35×60 ft, G+1 low cost normal commercial cum residential building for 35 to 60 ft building modern look
70×120 ft hospital modern elevation acp design for 60 to 100 ft building modern look
30×55 ft four floor normal building elevation best for 25 to 45 ft modern look
30×60 ft front commercial cum residential elevation design for 20 to 50 ft elevation modern look
17×35 ft elevation designs for 3 floors for 15 to 30 ft elevation modern look
55×70 ft apartment elevation design best for 50 to 60 ft building modern look

